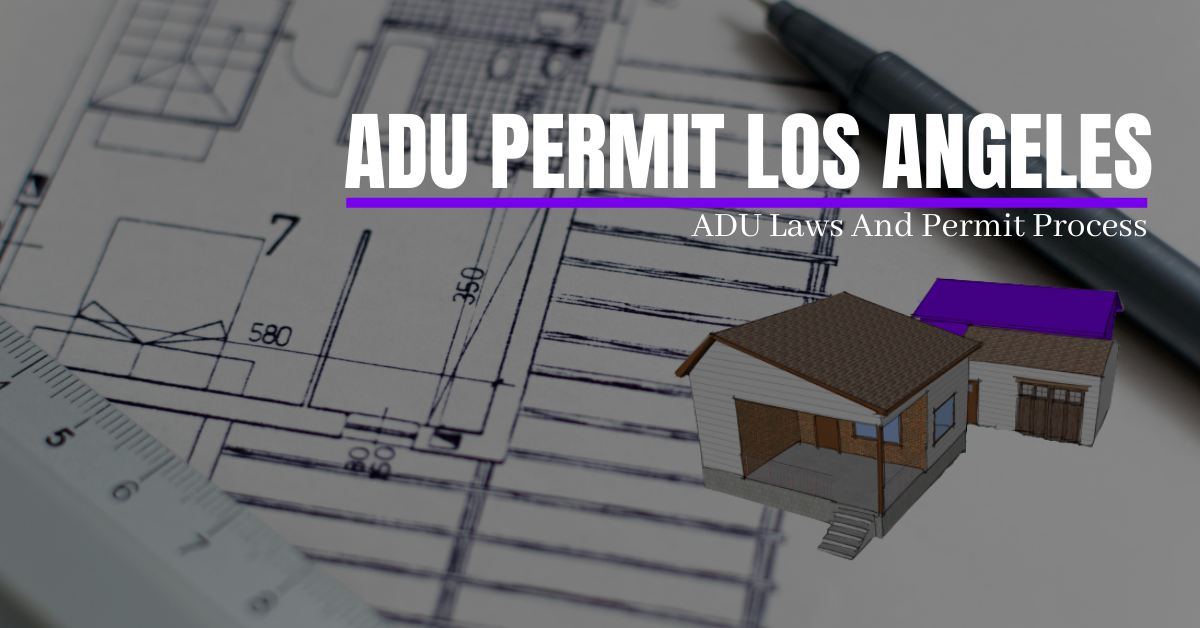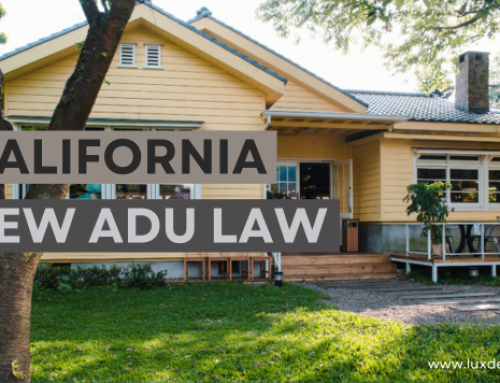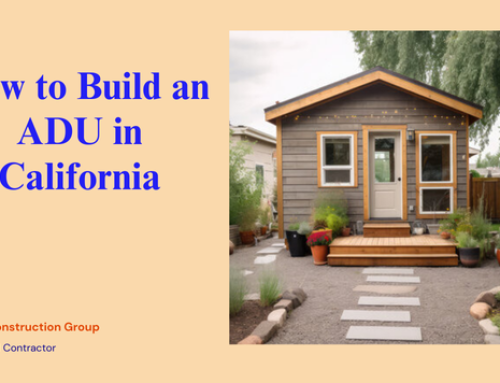But, do you know constructing an ADU in Los Angeles County requires a permit? Other than this, it also must meet the County’s updated ordinances and rules, so homeowners can legally create an ADU on their property.
The term ADU (granny flats or in-law units) stands for Accessory Dwelling Unit or Additional Dwelling Unit, defined as a secondary residential unit with independent living facilities. These structures are generally created to add extra space, such as a living room, bedroom, kitchen, or bathroom according to the family’s needs.
Recently, California have drastically relaxed the restrictions and rules around building ADUs. This further has created a boom of interest among property owners for building ADU units in their backyard or converting their garage into living space.
Hence, building an ADU is a great idea. But, you must go through the considerable rules, regulations, and process guidelines governing the construction of these affordable residential units in adherence to the new Los Angeles ADU ordinance.
So, what do you need to know while settling out of an ADU?
Here are the following guidelines that you need to keep in mind while focusing on ADU construction, based on the various Los Angeles ADU ordinances passed over the last few years.
Contents
- Do I Need ADU Permit in Los Angeles?
- ADU Permit Requirements and Process in Los Angeles
- ADU Size Limit
- Number of ADUs Allowed
- Types of ADUs Allowed:
- ADU Zoning Laws Requriments
- Interior Space Requirement
- Property Lines & Setback Requirements
- Height Requirements
- Building Materials
- Fire Safety
- Electricity and Utilities
- Parking Requirements
- Minimum Space Requirements
- Allowed Areas
- ADU Permit Cost in Los Angeles
- Why Hire ADU Contractor in Los Angeles?
- Hire An ADU Contractor in Los Angeles, California
Do I Need ADU Permit in Los Angeles?
If you intend to stand an accessory dwelling unit on your property, permits will be required to ensure that it complies with all local building, zoning, and construction codes. Whether it’s about garage conversion, basement construction, or adding additional area to your existing house, it’s important to take permission from the local department of building and safety.
For example, if you’re planning to convert your garage, it’s necessary to get a permit or approval from the Department of Building and Safety to convert the garage into a living space in Los Angeles.
Additionally, you also must be aware of the adu permit cost when performing your due diligence before proceeding with the ADU project. The cost of an ADU permit in Los Angeles depends on various factors, such as the type of permit, number of square feet, additional permits, inspection fees, developmental taxes, building permit fees, impact fees, and an estimated value of construction.
ADU Permit Requirements and Process in Los Angeles
Multiple ADU zoning laws have been passed in California since 2017 allowing homeowners to build ADUs. Recently, on January 1, 2020, five bills went into effect that significantly simplified the process of building and approving ADUs.
Staying aware of these laws or their related guidelines will help in constructing a high-end structure, so you’ll get the best return on investment.
So, let’s discuss in detail ADU construction rules to get the most out of it.
ADU Size Limit
It’s a good start if you have a space to work in. But, there are some property size requirements that you need to adopt while constructing an ADU in Los Angeles. How big can an adu be, discussed below:
ADUs:
-
- A detached ADU shall not exceed 1,200 square feet in floor area.
- An attached ADU may not exceed 50 % of the floor area of an existing primary dwelling. For example, if a home is 2000 square feet, the attached ADU can max out at 1000 square feet.
The additional factors that apply for both attached and detached ADUs are the percentage of the proposed or existing primary dwelling, limits on lot coverage, floor area ratio, open space, and minimum lot size. This size doesn’t permit at least 800 square feet for single-story ADUs that meet the required setbacks.
JADUs:
-
- The maximum unit size must not be more than 500 square feet in total floor area, which should be entirely within an existing or proposed single-family residence.
- Expansions can’t exceed 150 square feet beyond existing dimensions to allow ingress and egress.
- There isn’t any minimum size for JADUs.
Movable Tiny Houses:
It should not either be less than 150 square feet or larger than 430 square feet when measured within exterior walls.
Number of ADUs Allowed
In Los Angeles, owners of single-family homes can now build both regular detached and attached ADUs as well as Junior ADUs.
- One ADU is allowed per residential lot.
- AB-68 allows for the construction of up to one ADU and one JADU on single-family residential lots.
- Multi-family dwellings may have up to two ADUs per lot per state law.
Types of ADUs Allowed:
- Attached, detached and conversions of existing space are allowed in the Accessory Dwelling Unit (ADU), Junior Accessory Dwelling Unit (JADU), and Movable Tiny House (MTH).
- In Very High Fire Hazard Severity Zone/Hillside Area Restrictions, ADU conversions aren’t allowed for lots.
ADU Zoning Laws Requriments
Interior Space Requirement
Well, there isn’t any specific requirement for minimum interior space and how it should be divided. However, if you’re planning to create a big bathroom, bedroom, or living room in your ADU area, you need to adjust your plans accordingly.
- A bedroom or living room needs to be at least 70 square feet.
- At least 50 square feet need to be devoted to the kitchen, hallways, and closet.
- A bathroom should be at least 30 square feet or larger, with a toilet, a sink, and a shower stall or bathtub.
Property Lines & Setback Requirements
In the City of Los Angeles, homes are often closely clustered together. Here, ADUs come in a wide variety of configurations; the main difference is that some are attached to or located inside an existing building, while others are standalone.
- Your property must have a minimum side and rear yard setback of 4 feet for both attached and detached ADUs. It means there should be at least 4 feet of space between the edge of the unit and the property line.
- A detached ADU is not allowed on the front half of a lot unless it is located at least 55 feet away from the front line.
- The setbacks don’t matter if you’re converting or building upon an existing garage, for example, or if you’re building from the ground up in the same footprint. California state zoning laws make ADU construction on built-in garages.
Height Requirements
The height of an ADU can’t exceed 16 feet. If your ADU is under the 16-foot height limit and is no bigger than 750 square feet, its building permits cannot be blocked.
-
Attached ADUs:
There is a zoning height limit that is 16 feet if adding a structure or building a new one.
-
Detached ADUs:
- Two ADUs are allowed 16 feet per state law.
- 800 square feet max New Construction per State Law – 16 feet
- 1,200 square feet max per Ordinance – 2 stories are allowed but with zoning height limit if adding a structure or building a new one.
- Conversion – None
Note: The ADU can reach the maximum height of the existing structure if it is built within an existing home or building.
Building Materials
As crucial as the size of ADU matters, the building materials also play a significant role when it comes to constructing an ADU. There must be visual continuity between the ADU and the primary home and the surrounding neighborhood.
ADUs are generally designed and build with similar exterior colors, materials, roof pitches, and mass as the main house. Granny flats must comply with certain standards in order to provide high-quality housing:
- Cladding and Trim: A moveable tiny house’s exterior shall not be composed of single-piece composite, laminates, or interlocked metal sheathing.
- Windows and Doors: Building windows must be double-paned, labeled for building use, and include exterior trim. Doors and windows must not have radius corners.
- Roofing: At least 50 percent of the roof area must also have a 2:12 pitch
- Extensions: A moveable tiny house used as an ADU must have all exterior walls and roof fixed, without slide-outs, tip-outs, or other mechanically articulated room extension mechanisms.
Fire Safety
In most cases, fire sprinklers are not necessary for ADUs unless they are already installed in the primary dwelling or the property is located in an area prone to fire or hillside hazards. However, there are some things that need to be kept in mind.
- As per 420.4 & R315, there should be a carbon monoxide alarm.
- The ADU must have a sprinkler system if the existing dwelling has one.
- An ADU shouldn’t be located in a Very High Fire Hazard Severity Zone (VHFHSZ) and Hillside area.
- There is no requirement for sprinklers in movable tiny houses but must follow the ANSI A119.5 or NFPA 1192 standards relating to health, fire, and life safety.
- Smoke detectors should be installed in each sleeping room, on the ceiling or walls, and on each level and basement of houses with more than one story.
A smoke detector’s power source should be as follows:
- Smoke detectors installed in new construction must be powered exclusively by the wiring and have a battery backup.
- Smoke detectors may be battery-operated in existing SFD.
Electricity and Utilities
- ADUs don’t require utility connections. It should be separate from the primary residence.
- The granny houses must connect to water, sewer, and electric utilities in compliance with applicable codes.
- Make sure the ADU is compliant with all applicable Building & Residential Codes for the proposed use.
- If ADU is located in a private sewage disposal system, it requires approval from a local health officer.
Parking Requirements
-
Replacement Parking:
Under AB 68, No replacement parking shall be required when a garage, carport, or covered parking structure is demolished in conjunction with the construction of an ADU or converted to an ADU.
-
Parking Location Requirements:
One parking lot is required per ADU unless any of the following are met:
- ADU is located within one-half mile walking distance of public transportation, such as bus stops, train stations, subways, and other forms of transportation.
- ADU is located within one block of a designated pickup and drop-off location of a car-share vehicle.
- ADU is located in an architecturally and historically significant district listed in or formally determined eligible for listing in the National Register of Historic Places or California Register of Historical Resources or located in any City Historic Preservation Overlay Zone.
- ADU is a part of the proposed or existing primary residence or an accessory structure.
- When there is a car share vehicle located within one block of the accessory dwelling unit.
- When on-street parking permits are required but not offered to the occupant of the accessory dwelling units.
Minimum Space Requirements
Here are the minimum space requirements of ADUs whether you’re planning to build a kitchen, bathroom, bedroom, or living room.
- Kitchen/closets/hallways (Kitchen area with sink, stove, and refrigerator) – 50 sq. ft.
- Bathroom (including toilet, lavatory, and bathtub or shower) – 30 sq. ft.
- Living/bedroom area – 70 sq. ft.
Allowed Areas
- Homeowners can construct ADUs in all standard residential zoning districts.
- No ADU is permitted to be located in both a Very High Hazard Severity Zone and Hillside Area under Government Code Section 51178 and Section 12.03 of this Code respectively.
- ADUs/JADUs are permitted in residential zoning districts allowing single-family and multi-family residential uses.
- ADUs are also allowed in mixed-use zoning districts, planned development districts, and specific plans.
With the introduction of these new laws, people living in LA can easily convert their space into a habitable space through the proper channels.
Thanks to the new state law, homeowners living in LA County and California will be able to build accessory dwellings onto their property. It means they’re able to convert their existing garage into an ADU with efficiency and legitimately with city inspection and permits.
ADU Permit Cost in Los Angeles
ADU permit cost in Los Angeles starts from $6,000 and goes up to $20,000 or more. Generally, homeowners who are planning to design and build an ADU have to pay a plan check fee. And a final permit from the Los Angeles Department of Building and Safety (LADBS). Usually, the plan check fee costs between $1,500 o $6,000 while the final permit may range from $1,000 to $15,000.
This cost will add to the cost of ADU type, which could range between $100,000 to $350,000, depending on location, square footage, size, and other parameters. For example, ADU garage conversion in Los Angeles, California with permit costs ranging between $80,000 and goes up to $150,000 approximately.
For ADU construction in Los Angeles, diagrams and exact measurements are required. Here, a property owner can seek assistance from a licensed architect and contractor for designing and building an ADU. But, since there is an approval process, homeowners need a permission certificate of residency to ensure that electricity, plumbing, and heating systems will need to be in working order.
However, ADU construction in Los Angeles can be time-consuming and costly due to the difficulty of finding an architect and contractor, as well as permitting confusion.
That’s where LUX Construction Group comes in. We have a team of professional general contractors who take care of all the Los Angeles County ADU requirements, including permitting and construction work. In addition to this, we also handle architecture & design, project planning & costing, as well as pre-construction services.
Building an ADU adds both monthly returns and maximizes the property’s value. LUX Construction Group helps in getting the most out of your home. So, get a win-win situation with our free consultation to learn more.
Why Hire ADU Contractor in Los Angeles?
For constructing an ADU in the city of Los Angeles, it’s important to hire a licensed, experienced, and professional contractor to make the ADU permit process, and construction easy. The more preparation you do in advance, the easier the bidding and hiring process will become.
An unlicensed individual fails to qualify for worker’s compensation and liability insurance. Whereas, hiring a professional contractor for your ADU project helps to minimize the risk to your family’s financial security.
Here are the following benefits of hiring a general contractor in Los Angeles:
- Saves Time: Hiring an experienced general contractor will properly balance the construction time if any unforeseen situations come. In addition, they’re professionals in handling any occurrences and completing the ADU projects as quickly as possible without compromising on quality.
- Saves Money: Constructing and renovating anything always starts with money. A general contractor maintains the ADU project workflow without compromising the budget and quality. Furthermore, they also know a lot of suppliers, where you might cost less due to references.
- Insurance Coverage and Licensed: Building an ADU in California state law must be according to the state’s law. Not everyone is aware of such rules and regulations. However, professional general contractors are well-aware of every single law. Additionally, these professionals are licensed and do the necessary renovations for your property. They know how the City of Los Angeles’ Law works, and they’ll indeed ensure that there are no violations. If things take a wrong turn, these experienced professionals will cover everything in insurance.
Whether you want to know about your ADU project planning, cost estimation, or new policies in California state law, we’re here to take you in the right direction. You can reach us at (424) 248-5090 and ask anything you want regarding ADU construction or any general development.
Hire An ADU Contractor in Los Angeles, California
Looking for a Los Angeles ADU general contractor who can convert your garage or build a custom ADU suite for you?
LUX Construction Group can help! We connect the homeowners of Los Angeles to thoroughly screened general contractors for their ADUs, Medical Clinic, Soft Story, Seismic Retrofit Construction, and others.
We also promise to construct buildings using the highest levels of quality and techniques. Our team works closely with you to develop a detailed plan and cost estimation for your ADU construction project whether it’s about conversion, extension, or renovation.
So, don’t look further! Contact us today for a free consultation or take a look at our recent ADU projects that we’ve mentioned in our portfolio.










