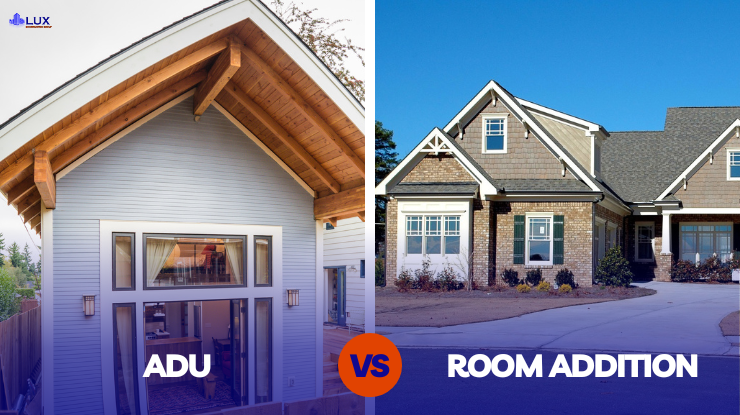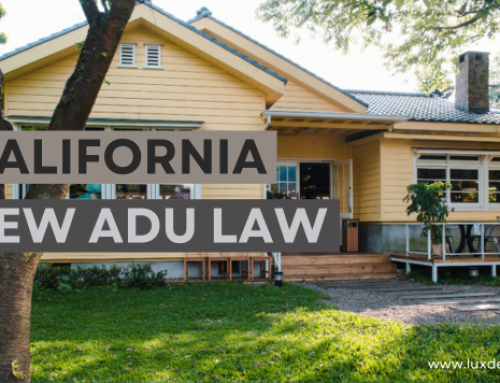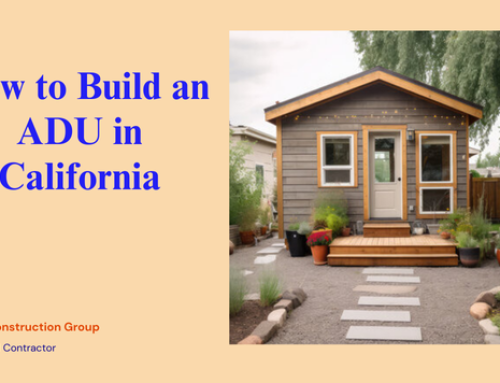Thinking of expanding your living space?
For most homeowners, their house is not just a place to live but also their biggest investment
But with two main options on the table – Accessory Dwelling Units (ADUs) and traditional home additions – deciding which is right for you can be tricky.
Both ADUs and traditional additions provide the increased square footage you need. However, they differ in cost, construction process, zoning rules, and intended use.
So while picking the right option for your residential property or home, it’s essential to consider factors like cost, space, zoning regulations, and the intended use of the new space. Each option also impacts the property value and environmental footprint differently.
In this guide, we explore the pros and cons of ADUs versus traditional additions to help you make the best decision. Let’s get started!
Contents
- ADU VS Traditional Home – An Introduction
- What is an ADU?
- What is a Traditional Home Addition?
- ADU VS Traditional Home: Factors to Consider
- 1. Purpose of the Space
- 2. Cost Comparison
- 3. Space and Functionality
- 4. Convenience
- 5. Time and Complexity
- 6. Zoning and Permits
- 7. Privacy
- 8. Flexibility and Future Use
- 9. Impact on Property Value
- 10. Aesthetic and Design Considerations
- 11. Environmental Impact
- What are the Differences Between Traditional Home Additions, ADUs, and Guest Houses?
- Which Property Upgrade is Right for You?
ADU VS Traditional Home – An Introduction
What is an ADU?
An accessory dwelling unit (ADU) is usually a separate structure in the backyard or side yard of the main house. Local regulations determine its height, size, and placement. It must meet zoning and permitting standards.
In California, ADUs follow specific rules outlined in the California Department of Housing and Community Development’s Accessory Dwelling Unit Handbook. This guide covers zoning, size, parking requirements, and occupancy rules.
One convenient way to add an ADU is by selecting a pre-built structure. The price generally includes the unit itself, utility hookups, permits, site preparation, foundation, delivery, installation, and finishing touches.
ADUs come in various forms, including:
- Detached ADU: A standalone structure, separate from the main house.
- Attached ADU: Connected to the main house but with a separate entrance.
- Garage Conversion: Transforms an existing garage into a living space.
- Basement Conversion: Converts a basement into a functional living area.
The cost of an ADU can range from tens of thousands of dollars to much more, depending on your choices. There are also ADU aid programs that provide various incentives to help with costs.
What is a Traditional Home Addition?
A traditional home addition involves expanding the existing structure of your home. This could mean adding new rooms, extending existing spaces, or building a second story. Common types of traditional additions include:
- Room Addition: Adds new rooms like bedrooms, bathrooms, or living areas.
- Second Story Addition: Builds an additional floor on top of the existing structure.
- Bump-Out Addition: Extends a single room or area without creating a full new room.
Traditional home additions seamlessly integrate with the main house. They enhance the home’s functionality and overall living space. These additions are ideal for families needing more room or wanting to modernize their homes.
ADU VS Traditional Home: Factors to Consider
So, you’ve decided to expand your living space, but now comes the big question: ADU or traditional home addition?
Both options have their own advantages and disadvantages, and the best choice for you will depend on your specific needs and priorities
Here’s a breakdown of key factors to consider:
1. Purpose of the Space
First, consider why you need the extra space. Do you want a source of passive income, a permanent living area for a senior parent or adult child, or a guest house for frequent visitors?
An ADU is often a better choice if you want to generate passive income since it can be rented out independently, unlike a spare room in your house
Clearly identify the purpose of the space to guide your decision.
2. Cost Comparison
When deciding between an ADU and a traditional home addition, cost is one of the most important factors. Building an ADU can often be more affordable than a traditional home addition, especially if you opt for converting an existing structure like a garage or basement
The cost of an ADU can vary depending on the type and complexity, but it generally ranges from $50,000 to $150,000. This includes design fees, permits, construction, and finishing.
On the other hand, traditional home additions can be more expensive due to the extensive construction work involved. Costs for traditional additions can range from $80,000 to $200,000 or more, depending on the size and scope of the project
This includes costs for foundation work, roofing, and integrating new systems like plumbing and electrical. Both options require careful budgeting for unexpected expenses and contingency funds.
3. Space and Functionality
ADUs and traditional home additions offer different advantages in terms of space and functionality. An ADU is a separate, self-contained living unit that can be used for various purposes
It is ideal for guest accommodations, rental units, or as a private workspace. ADUs typically include a bedroom, bathroom, kitchen, and living area, making them suitable for independent living.
Traditional home additions expand the existing structure of your home, adding new rooms that integrate with the current layout. This can include additional bedrooms, bathrooms, living spaces, or even a second story
Traditional additions enhance the functionality of the main house and are perfect for families needing more space for everyday activities. They can also improve the flow and usability of your home’s interior spaces.
4. Convenience
One major difference between an ADU and a traditional addition is convenience. Traditional home additions involve significant construction work within your living space. This means dealing with noise, mess, and disruption for potentially over a year.
In contrast, most of the work for an ADU is done off-site. Only site preparation and installation occur on your property, usually completed in a few months
This minimizes the disturbance, as you won’t have to deal with open walls or workers in your home constantly.
5. Time and Complexity
The timeline and complexity of construction are significant considerations when choosing between an ADU and a traditional home addition. Building an ADU, especially if it involves converting an existing structure, can often be completed in a shorter timeframe. Most ADU projects can be finished within a few months, depending on the size and complexity.
Traditional home additions, however, involve more extensive construction work. This can include foundation work, framing, roofing, and integrating new systems with the existing ones
As a result, traditional additions can take longer to complete, often several months to a year. This type of construction can also cause more disruption to your daily life, as it typically involves working within and around your existing living spaces.
6. Zoning and Permits
Both ADUs and traditional home additions require careful consideration of zoning regulations and permit requirements. ADUs often have specific zoning laws that dictate where they can be built, their maximum size, and other factors like parking requirements
Some areas have relaxed their zoning laws to encourage the construction of ADUs, but it’s essential to check local regulations.
Traditional home additions also require permits and must comply with building codes. These regulations can vary significantly depending on your location and project scope
Working with a knowledgeable contractor or architect who can help navigate the permit process and ensure compliance with all relevant regulations is crucial.
7. Privacy
Privacy is another crucial factor. Even if you create a separate entrance for a traditional home addition, you’ll still share a wall with the new space, affecting everyone’s comfort
An ADU, being a separate structure, offers much greater privacy for both you and your guests.
8. Flexibility and Future Use
ADUs offer great flexibility for future use. They can be used as rental units, providing additional income, or as guest houses for visiting family and friends
ADUs can also serve as home offices, studios, or even as living spaces for aging parents or adult children. This flexibility makes ADUs a versatile option that can adapt to changing needs over time.
Traditional home additions are also versatile but are typically more integrated with the main house. This can limit their adaptability for different uses compared to an ADU
However, traditional additions can be designed to meet specific needs, such as creating more bedrooms for a growing family or adding a larger kitchen for entertaining.
9. Impact on Property Value
Both ADUs and traditional home additions can increase the value of your property. ADUs add value by providing additional living space that can generate rental income
This can make your property more attractive to potential buyers looking for rental opportunities or multi-generational living arrangements.
Traditional home additions enhance the functionality and square footage of the main house, which can significantly increase its market value
Adding essential rooms like extra bedrooms or bathrooms can make your home more appealing to families and larger households. Consider the real estate market in your area and how each option might impact your property’s value.
10. Aesthetic and Design Considerations
Aesthetics and design play a significant role in both ADUs and traditional home additions
ADUs can be designed to complement the main house or have a unique look that sets them apart. This can include matching the architectural style of the main house or creating a modern, distinct design.
Traditional home additions are typically designed to blend seamlessly with the existing structure. This can involve matching materials, colors, and architectural details to ensure a cohesive look
When planning a traditional addition, it’s important to consider how it will impact the overall appearance of your home and enhance its curb appeal.
11. Environmental Impact
The environmental impact of your project is another important factor to consider. ADUs can be more environmentally friendly, especially if they involve converting existing structures
This can reduce the need for new materials and minimize construction waste. ADUs also tend to be smaller and more energy-efficient, which can lower your overall carbon footprint.
Traditional home additions might have a larger environmental footprint due to the extensive construction work required. This can involve significant use of new materials and increased energy consumption
However, incorporating sustainable building practices and materials can help mitigate the environmental impact. Consider options like energy-efficient windows, insulation, and renewable energy sources to make your addition more eco-friendly.
What are the Differences Between Traditional Home Additions, ADUs, and Guest Houses?
The main difference between an ADU and a traditional home addition is that traditional additions are not separate structures. They add square footage to the existing home. This can include converting an attached garage or unfinished attic, enclosing a covered porch, expanding the ground floor into the backyard, or building another story on the house.
The cost of a traditional home addition varies widely. It can range from a few thousand dollars for a simple garage conversion to hundreds of thousands for larger projects. Construction can take several months, during which you’ll have to deal with disruption in your primary residence.
Now, what’s the difference between an ADU and a guest house?
These terms are sometimes used interchangeably. Generally, a guest house is meant for short stays, giving your overnight guests some privacy. In some cases, guest houses may not have a kitchen.
An ADU can serve as a guest house but offers all the amenities needed for daily living. It can be used as a long-term rental, housing for a family member, or a short-term rental if local laws allow it.
When choosing between a guest house, an ADU, and a traditional home addition, consider the overall benefits. This will help you decide which option best suits your goals and expectations.
Which Property Upgrade is Right for You?
Choosing between an ADU and a traditional home addition depends on your budget, convenience, intended use, privacy needs, and potential return on investment
Understanding the benefits and challenges of each option can help you make the best decision for your property and lifestyle.
At LUX Construction Group, we specialize in both ADUs and traditional home additions. Whether you’re looking to add a convenient ADU for rental income or expand your home with a seamless addition, we provide top-notch ADU Construction & Garage Conversion Contractor in Los Angeles.
Contact us today to discuss your project and get a personalized quote. We’re here to assist you!







