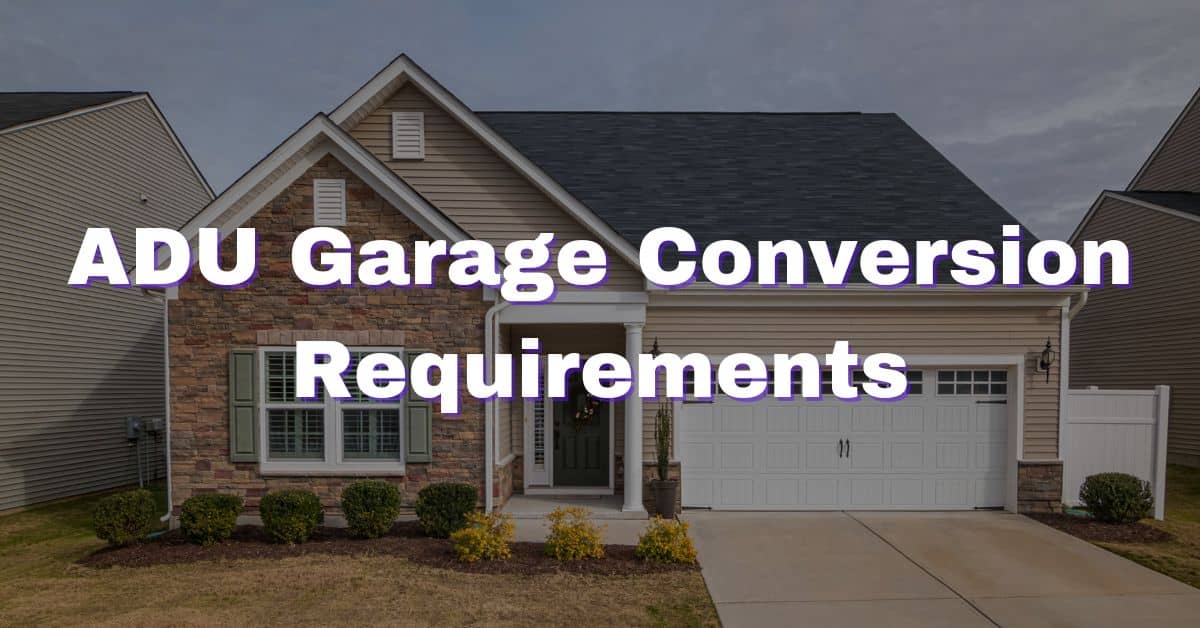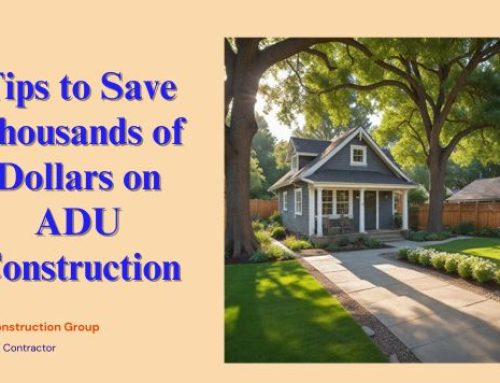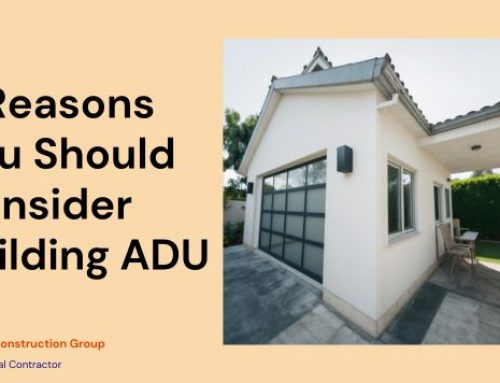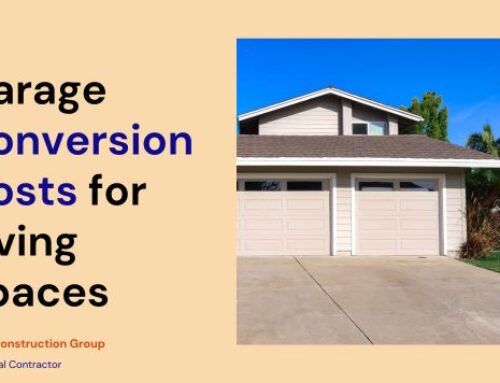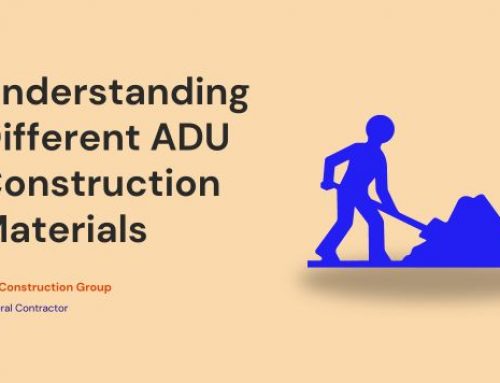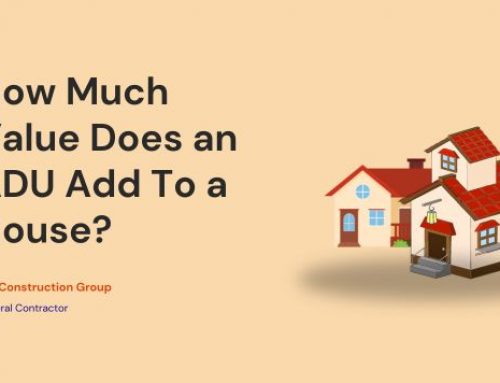Many of us are well aware of the benefits of a garage conversion project. Some of us need additional space to accommodate elderly family members. While others are thinking about renting out the space by improving the appearance.
A garage conversion is a simple and cost-effective way to add living space to your home without the necessity for lengthy new additions. However, being a responsible citizen, it is also necessary to work according to government authorized rules and regulations.
The implementation of Senate Bill-1069 in Los Angeles has made it easier for homeowners to build ADUs (additional dwelling units) on their lots. An ADU is an attached, detached, or converted residential dwelling unit that provides complete living facilities to homeowners. And, ADU garage conversion in Los Angeles implies transforming an existing space into a living space.
With the implementation of such rules, garage conversion in Los Angeles has also rapidly become the best alternative. People are ready to invest both time and money to turn their garage into an adjacent apartment or as an economic boost.
So, all of us, right? But, what rules and regulations must you follow? Let’s find out!
What Is a Garage Conversion?
Garage conversion, which falls under the category of ADUs, means transforming your home’s garage into something like a living space or other storage space. Applying a garage remodel won’t only improve the resale value of your home but also convert your home into a completely new space, including home offices, playrooms, art studios, gyms, or family rooms.
A garage conversion project is a more cost-effective approach than building a new addition. However, there are a lot of factors that come into consideration to successfully construct a garage conversion project, such as proper planning, time, permits, and many others.
A permit is necessary to renovate the garage into a living space, which allows the homeowner to work with professional ADU construction contractor in Los Angeles, like Lux Construction Group. We promise to convert spaces using the highest levels of quality and craftsmanship.
⭐ Is Permission Required to Convert a Garage?
It is necessary to get a permit to convert the garage into a living space in Los Angeles. Since you are transforming the garage space, you will most likely require building permits. However, it can vary according to the location. Taking permission assures that your new living space complies with local building regulations.
In some cities, like Los Angeles, any construction requires a building permit. Because a renovation can disrupt electricity, power, or water lines. The Los Angeles building code for garage conversions matters a lot in obtaining a permit.
That’s why you need to obtain a building permit from the local Department of Building and Safety office and speak with the code official stationed there. These professionals will guide you through the whole process of starting your garage conversion.
⭐ Garage Conversion Requirements in Los Angeles
Since the California government passed Senate Bill-1069, it has become much easier for residents living in Los Angeles and other cities to perform a garage conversion or to build attached or detached ADUs on their property.
However, there are some rules and regulations for the Los Angeles garage conversion. Let’s have a look at those!
What are the Eligibility Criteria for a Los Angeles Garage Conversion?
Here are the following eligibility requirements for a garage conversion in Los Angeles:
- Los Angeles is divided into different zones. And houses located in residential zones, especially single-family residential zones, are permitted to build ADUs on their property.
- A house must already be in the same location where the ADU is to be constructed.
- A garage conversion is viable if it fits on the property.
- Only one ADU per lot is allowed, it doesn’t matter how much space is there.
- The ADU can’t be sold separately from the house.
- Homeowners are free to rent their garage conversion space.
What are the Setback Requirements for a Los Angeles Garage Conversion?
In general, the setback is the distance between the ADU and the house. Here are the following requirements:
- No setback requirements from the side and rear property lines if the footprint doesn’t change.
- Any additions to the garage will need to meet setback requirements, which shouldn’t exceed 4’ from the rear and side property lines.
What are the Parking Requirements for a Los Angeles Garage Conversion?
Let’s have a look at the city of Los Angeles’s parking requirements for a garage conversion:
- In the case of a garage conversion, there should be at least one parking spot on the property.
- You can place this parking space anywhere on the property, including the driveway.
- It can be covered or uncovered, but it must be at least 8.5 ft x 18 ft.
However, residents are allowed additional parking if:
- The ADU is an extant part of the home like a basement or attic.
- The ADU is located within a historically or architecturally significant district.
- The ADU is located within half a mile of public transit.
- The house is located within one block of a car share.
Some Miscellaneous Requirements for a Los Angeles Garage Conversion
Here are some other garage conversion requirements that must be met:
- The minimum size of an ADU is 150 square feet. But, it can’t be larger than half the size of the home.
- Fire sprinklers are not required if the primary dwelling does not have sprinklers. However, building codes may require a fire-rated wall and other safety equipment.
- A bathroom is required.
- Owner occupancy may not be required if the ADU is permitted before the end of 2024.
- Must have an exterior entrance separate from the main house.
- Fees must be proportional to the size of the ADU being built.
⭐ Factors to Consider Before Your Garage Conversion
Here is an overview of six things to consider before embarking on a garage conversion.
-
Determine Every Aspect
There is no doubt to say that converting a garage into a living space and other is an affordable and simple process. However, it’s also essential to check – will your garage conversion add value? Some experts believe that transforming your garage into a living space can or can’t add value to your home, depending on the location.
For example, if you live in an area where garages are a desirable option, it can actually affect your home’s resale value. And, if square footage is highly valued in your area, converting your garage into a living space could increase your property value. However, if you are in your forever home, a garage conversion could be a viable option for you, depending on your preferences.
So, evaluate every aspect before starting the garage conversion process.
-
Planning Permission
Before starting the garage conversion, do thorough research and take permission from the local authorities. Such permits will ensure your plans meet building codes and local ordinances for living spaces. Building codes may specify the minimum number of windows in a space, the number of exits and entrances, the height of the ceiling, the number of outlets, and other factors. The cost of a building permit depends on the location and estimated cost of your project.
So, it’s important to check in with your local planning department to make sure that your planned garage conversion falls within any existing guidelines.
-
Meet Building Regulations
While thinking about a garage extension or conversion, you need to inform the building control department and ensure that all the modifications comply with garage conversion building regulations. When hiring contractors, you need to ensure that their regulations meet local standards. This will help you ensure that the new apartment will meet all insulation, energy, and building requirements. It will protect you from any legal consequences.
-
Consider Budget Option
The costs of converting a garage can vary. Some major variables include plumbing and electrical work. Such variables can become a big expense, depending on what you plan to construct in your living space. Plumbers, electricians, and carpenters charge different costs. There are a number of considerations, such as heating, cooling, insulation, walls, floor, ceiling, and security that can also add costs.
Hence, it’s recommended to keep an eye on every detail. So, you can evaluate the total charge cost.
-
Check The Current State of your Garage
Before going through the garage conversion process, check whether your garage is conductive. So, you can easily convert a garage into a house. Don’t forget to consider things like the amount of natural light in your newly converted garage room. If your garage has exposed wires, you need to cover them properly.
-
Think About Parking Alternatives
While planning for garage conversion, you must also think about parking spaces when your garage is no longer a space for vehicles. In Los Angeles, many people have plenty of driveaway space, while others might have thought of turning the space into street parking. However, before jumping to the final conclusion, it’s necessary to note that losing the garage means losing storage for things like lawnmowers, outdoor equipment, and more.
How Much Does a Garage Conversion Cost?
Whether you are living in Los Angeles or California, the average cost of a garage conversion varies according to the location. There is no doubt to say that it is one of the most affordable options for ADU development.
If you are considering a garage conversion you can expect to pay anywhere between $15,000 to $18,500 in pre-construction expenses. All of these plans are required by your local municipality in order to get your project approved & permitted. The cost of an ADU permit in Los Angeles will be additional. A contractor can help you take a permit.
Generally, a garage conversion in Los Angeles costs between $25,000 – $100,000. This average covers a broad range of projects, and your exact cost will be determined by the complexity of your renovation.
The total cost of garage conversion also depends on the size of your garage, the room type you’re planning to construct, and the amount of professional contracting assistance you require. In general, a garage can be turned into a living room, from $5,000 to $25,000, depending on your personal preferences, such as plumbing, bathroom, kitchen, insulation, and others.
How Long Would It Take to Transform a Garage Into Living Space?
Garage conversion projects are short-term projects and are also seen as a pretty quick job to do if the existing garage building is in good structural condition. Roughly, a single garage conversion could take 3 -6 weeks to turn into a living space.
At Lux Construction Group, our contractors have years of experience in the construction industry. We leverage our expertise and professional connections to ensure that all homeowners living around Los Angeles have access to garage conversion services at the best prices. We assist you in every phase that will provide proper conversion assistance.
After considering all the requirements, you can create an adu construction checklist so that you can go ahead with the construction plan.
Let’s Give Your Garage Space an Update With Lux!
Before making a final call to garage conversion to living space, we recommend taking consultation with our contractors and professionals to determine whether a garage conversion is the best way to accomplish your space-enhancing goals efficiently and safely. With over 35 years of experience in construction and real estate, Lux Construction Group builds buildings for their clients using the highest levels of quality and craftsmanship.
Then, take a wise decision about garage conversion or renovation to convert it into a livable space.

