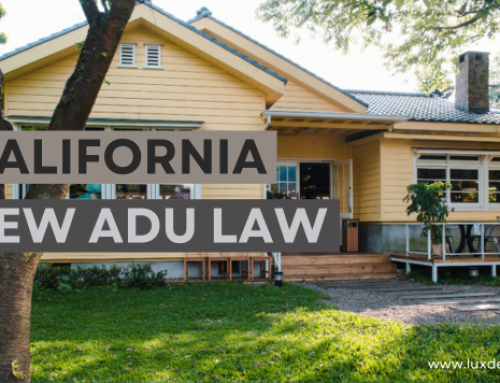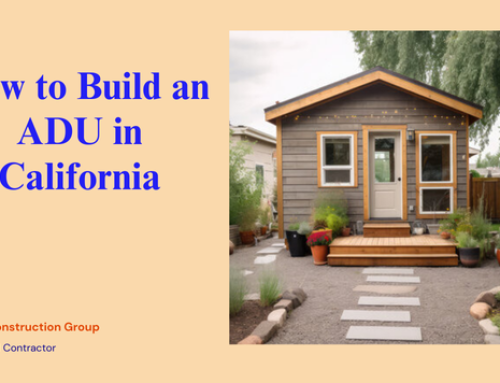The demand for Accessory Dwelling Units (ADUs) is on the rise in California, driven by the state’s housing crisis, evolving family dynamics, and a growing desire for flexible living arrangements.
Accessory Dwelling Units (ADUs) are becoming increasingly popular in California as a way for homeowners to add extra living space to their properties.
These secondary housing units, often referred to as “granny flats” or “in-law units,” provide homeowners with the opportunity to maximize their property space, generate rental income, and accommodate extended family members.
Nowadays, a frequent question is whether it’s possible to build a two-story ADU in California. The answer is yes, you can, but you’ll need to follow specific regulations and meet certain requirements.
However, building a 2-story ADU in California comes with its own set of regulations, zoning laws, and construction considerations.
In this article, we will explore the feasibility of constructing a 2-story ADU in California, delving into the state’s legal framework, building codes, design possibilities, and practical steps homeowners need to take.
Let’s get started!
Contents
- General Guidelines for Building a 2-Story ADU in California
- Can an ADU be two stories?
- Can you Build a Two Story ADU Under 20 Feet?
- How Tall Can Your ADU Be in California?
- Can you Build an ADU Over a Garage?
- How Much Does it Cost to Build a 2-Story ADU in California?
- What Is the Layout of a 2-Story ADU Floor Plan?
- Let’ Build 2- Story ADU!
General Guidelines for Building a 2-Story ADU in California
When planning to build a two-story ADU (Accessory Dwelling Unit) in California, it’s crucial to understand and adhere to local zoning regulations and building codes.
Each city and county has its own rules that you must follow, covering aspects like height limits, distance from property lines (setbacks), and the overall coverage of the lot.
- Height Restrictions: Many cities have specific height limits for ADUs, especially for two-story structures. Make sure your ADU’s height fits within these local guidelines.
- Setback Requirements: Setbacks are the required distances between your ADU and property lines or other buildings. These rules ensure safety and privacy for you and your neighbors.
- Parking Requirements: Some areas require additional parking spaces when you build an ADU, particularly for two-story units. Check local laws to see if extra parking is necessary.
- Permitting Process: Before construction starts, you need to go through a permitting process. This involves submitting detailed plans, paying fees, and getting approval from local authorities.
- Building Codes: Your ADU must meet all relevant building codes, including those for electrical systems, plumbing, and structural integrity. Non-compliance can lead to fines or construction delays.
ADU construction can be smooth and successful if you keep informed and follow these regulations.
Can an ADU be two stories?
Yes, an Accessory Dwelling Unit (ADU) can be two stories in many parts of California. Some cities may offer reduced side and rear setbacks for ADUs, while others require compliance with existing zoning laws. It’s also important to note that some cities have specific height limits for ADUs built over garages.
California state law, specifically SB 897, supports the construction of two-story ADUs under certain conditions. Local agencies can set size limits for ADUs but must adhere to state-defined rules. According to these rules:
- The maximum size limit for an ADU cannot be less than 850 square feet for a one-bedroom unit and 1,000 square feet for an ADU with more than one bedroom, with 4-foot side and rear setbacks.
Regarding height limitations:
- Detached ADUs on lots with single or multifamily units can be up to 16 feet in height.
- Detached ADUs within half a mile of major transit stops or high-quality transit corridors can be 18 feet tall, with an additional 2 feet allowed if the ADU’s roof pitch matches the primary dwelling.
- Detached ADUs on lots with multifamily, multi-story dwellings can be 18 feet tall.
- Attached ADUs can be up to 25 feet tall or match the height limitation of the primary dwelling, whichever is lower.
These state guidelines set the framework, but local municipalities may have additional restrictions or requirements. Always check local zoning laws and building codes to ensure compliance. Permits will not be granted for proposals that do not meet both state and local regulations, regardless of the number of stories.
Can you Build a Two Story ADU Under 20 Feet?
Yes, you can build a two-story ADU under 20 feet in California. However, several factors will influence the height and overall design, including local building codes, functional considerations, and the intended use of each floor.
Typically, two-story ADUs under 20 feet will have compact floor-to-ceiling heights (around 8 feet) and minimal clearance for roof structures, often utilizing flat roofs. For example, a second floor might be placed 19 feet from the finished slab, with the slab set 8 inches above grade and ceilings at 9 feet.
It’s also crucial to understand how height is measured in your specific locality. Some cities measure height from the grade to the peak of the roof, while others measure from the top of the foundation to the roof plate, among other methods. Always consult local regulations and work with a design professional to ensure your ADU complies with the specific requirements and remains practical.
How Tall Can Your ADU Be in California?
The height of your two-story ADU in California depends on local regulations. Below is a summary of the height limits and two-story regulations across Greater San Diego.
In some cases, state law allows for heights up to 18 or 20 feet, making a two-story ADU possible if:
- The property is within 1/2 mile of public transit.
- The lot is multifamily with an existing two-story or higher dwelling.
- It’s also essential to understand how height is measured, as interpretations can vary. Some cities measure from the grade to the peak of the roof, while others measure from the top of the foundation to the roof plate, among other methods. We verify this during the feasibility study to ensure your ADU complies with height regulations.
Can you Build an ADU Over a Garage?
Yes, many jurisdictions in California allow you to build an ADU over a garage as a two-story structure. This setup, often referred to as a carriage house, is a popular option to save space and maximize the use of your property.
For above-garage ADUs, you have two main options:
- Add an ADU on Top of an Existing Garage: This can be more challenging to budget for, as the existing structure might need reinforcement to support the new ADU. The condition of your current garage will significantly impact the overall cost.
- Build a New Structure with an ADU Above a Garage: This option involves constructing a new building with a garage on the ground floor and an ADU above it.
Key Considerations for Building an ADU Over a Garage
Garages and ADUs may have different setback requirements. Typically, garages must adhere to the underlying setbacks for the rear and side of a property. However, local regulations can vary.
For example, in California, garages adjacent to alleyways often need to maintain a 6-foot setback from the rear property line.
How Much Does it Cost to Build a 2-Story ADU in California?
Building a two-story ADU (Accessory Dwelling Unit) in California can vary greatly in cost depending on several factors such as location, design, materials, and labor. Here’s a general breakdown to give you an idea of what to expect:
Average Costs
- Basic Construction: For a standard two-story ADU, you can expect to spend between $150,000 to $300,000. This includes basic finishes and standard construction practices.
- High-End Construction: If you opt for high-end materials, custom designs, and premium finishes, the cost can range from $300,000 to $500,000 or more.
Factors Influencing the Cost:
- Reinforced Foundations: Essential for supporting the additional weight of a second story.
- Staircases: Required for accessing the upper level, adding to both material and labor costs.
- Additional Labor and Materials: Includes scaffolding for exterior work and carrying equipment upstairs.
- Larger Air Handling Units: Necessary for effectively heating and cooling the extra space.
- Fire Blocking: If building two separate units stacked, fire blocking between floors is required.
General contractors often price ADU projects based on square footage, so it’s crucial to research and understand all cost components. If you are considering a prefab two-story ADU, make sure to check the total costs involved.
What Is the Layout of a 2-Story ADU Floor Plan?
The floor plan of a two-story ADU can vary widely depending on your needs and design preferences. Here are some common features:
- First Floor: Typically includes the living area, kitchen, and possibly a small bathroom.
- Second Floor: Generally houses the bedrooms and additional bathrooms, with some designs featuring an office or balcony.
You can find numerous examples on our two-story ADU floorplan page, or you can opt for a custom design. Remember to consider local regulations and fire-related requirements, such as ensuring external staircases are at least 5 feet from the property line.
Let’ Build 2- Story ADU!
Working on a 2-story ADU project in California is both exciting and complex. With design considerations, local regulations, and budget planning, there’s a lot to manage.
At LUX Construction Group, we’re here to simplify the process and bring your vision to life.
We’d love to discuss your two-story ADU project in detail. Contact us today and let us help you build a 2-story ADU as per California ADU guidelines!






