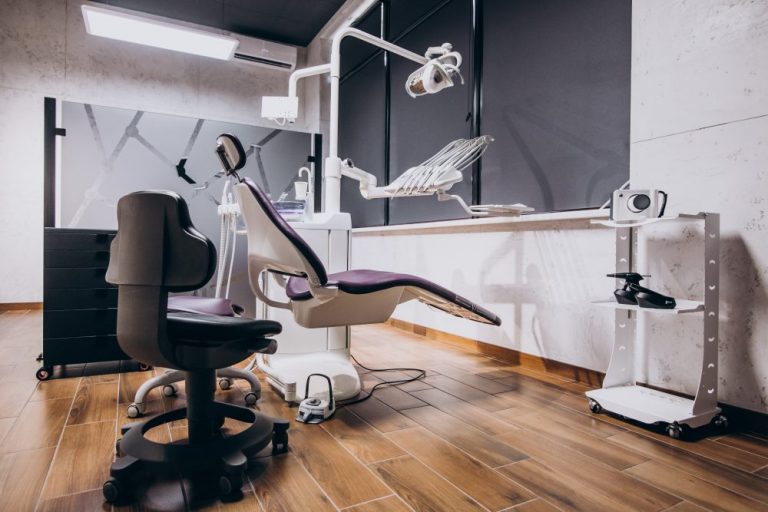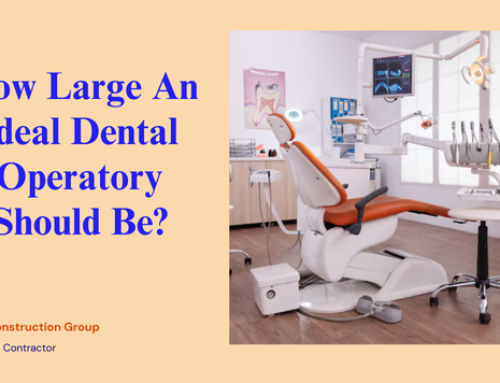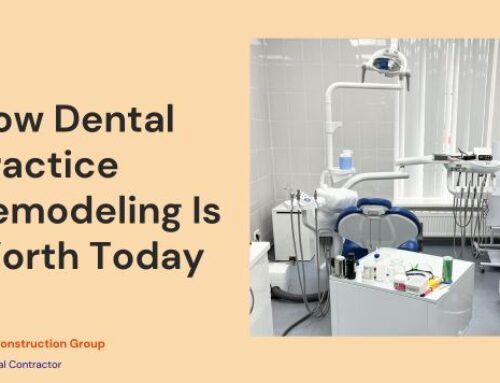Remodeling or renovating dental office requires thought and consideration of both the clinical and administrative aspects of your business.
When running a dental practice, you risk falling into a routine that can get boring after a few years. When the routine becomes comfortable, everyone on the team begins to make ends meet in their comfort zone.
As this affects your business, it also has consequences on a personal level as it limits your professional growth. Renovating your dental practice opens up new opportunities for you; it allows you to familiarize yourself with new technologies, procedures, and medical challenges. In our latest post we covered how a dental clinic construction work is different from other type of clinic and what are the requirement in design and construction.
It allows you to retain new patients and pushes you out of your comfort zone, forcing you to explore new methods.
In this post, we propose some basic guidelines when designing the new dental clinic Or best dental practice renovations. In the design and construction of dental clinics, the comfort of the patient is essential for our brand image. With modern designs, vibrant colors, and innovation, you can create a first impression on your patients.
In this post, we are going to cover many more such tips. In order to perform the collaborative technique, it is vital to comply with a series of parameters so that those who will be in action can do so effectively throughout the procedure.
Browse Our Content Related to Commercial Building/Office Renovation
- Commercial Building Renovation Checklist
- Commercial Office Remodeling & Construction Los Angeles
- Urgent Care Construction & Renovation in Los Angeles
- ADU garage conversion in Los Angeles
- Garage to ADU conversion Checklist
For this reason, we present a series of recommendations to design and remodel your treatment room, especially for comfortable dental practices.
Contents
- Why Remodeling Your Dental Office Is Worth It?
- 5 Considerations for Your Dental Office Renovation And Remodeling
- Dental Office Size and Design
- Room size
- Reception Area Design of a Dental Clinic
- Dental Practice Waiting Area Design
- Minimize unnecessary exercise
- How to Make a Business Plan for a Dental Clinic?
- What are the Stages of Dental Practice Renovation & Remodeling?
- Why Choose us for Dental Office Remodeling Renovation in LA?
Why Remodeling Your Dental Office Is Worth It?
If you already have your premises and you only need to update or modernize your spaces, we also take care of the reform of the dental clinic. If you have not yet adopted your center to these new health requirements, we help you build a world-class dental practice to meet the deadlines in a timely manner.
As we all know, it is essential that our dental clinic combines great appeal for our patients, with the functionality necessary for the correct performance of our dental work. Without forgetting, of course, to integrate into our consultations all the security elements that allow the development of our activities while respecting the parameters of health, safety, and the environment.
For this reason, it is necessary to have an infrastructure in our clinics that highlights the connection between their functions and their environments. The design of our consultations must therefore include such important criteria as functionality, privacy, security, accessibility, or comfort.
5 Considerations for Your Dental Office Renovation And Remodeling
Your office is cramped, cluttered, and you can’t keep up with the growing demand. Now is the time to expand and keep dental equipment and technology up to date will be a must, but beyond improving it technologically, what design features will you consider when remodeling a dental clinic?
Here, we’ve explored Five design considerations that will be important when dental office renovation Practices
Dental Office Size and Design
If you plan to perform this technique, it is necessary that the office is adapted to it. Both protagonists need a large space to move comfortably around the patient, so it is important to design this space before considering applying this technique.
What does this space need? Two entry points, this way the attendant can enter and leave the room, as needed. The space around the patient must be divided into four zones; that of the dentist, the assistant, the instrument transfer zone and the static zone.
Assuming that the attendant is right-handed, the dentist zone should be between 7 and 12 o’clock (using a clock as a reference), the assistant zone between 2 and 4 o’clock, and the static zone between 12 and 2 o’clock.
Room size
An obvious step in the remodeling will be choosing a floor plan. You will want to design a comfortable and efficient dental clinic, but an important consideration will be to build an ideal dental clinic.
The ideal dental clinic room is supposed to be 15 ½ feet deep instead of 10 ½ x 12 feet deep, which is typical. The room should not be too large and non-ergonomic. If the room is not designed properly, it can affect the long-term health of the doctors and staff.
While the room may match your look and design, it will also need to be judged on its effectiveness and operability. One size doesn’t always fit all, so consider your work style, practice dynamics, and long-term health when remodeling a dental practice.
Reception Area Design of a Dental Clinic
The reception area is the previous step to the waiting room of the dental clinic. This part must generate a very good first impression on the client that will take into account elements as different as the treatment received, the cleanliness and color of the place, the information received or the waiting time.
All this has repercussions in one way or another in the way in which the patient perceives us, so we must take care of these small details to the maximum.
It is important to give customers a warm welcome once they have arrived. Make sure the customer feels seen at the counter through eye contact and greeting, regardless of the hubbub on the phone or at the counter.
Also, take a look at hospitality in large companies and hotels. How do you approach this? The receptionist is not only an administrative person but more of a “hostess” who greets the client and points the way to the waiting room or treatment room with a smile.
Dental Practice Waiting Area Design
If you are thinking of opening your own dental clinic, one of the issues you will have to think about is the decoration and construction you will need for the waiting room and reception. Both the colors, the design, and the arrangement of rooms and furniture is essential for you to feel at ease.
Today the concept of ambient therapy is being incorporated into the designs and decoration of dental clinics. Build it so that your patient is less afraid of going to the dentist.
Minimize unnecessary exercise
One of the maxims of this technique is to reduce unnecessary work. For any dentist, any job that requires repetitive movements, prolonged use of the hands, and awkward postures will be a real nightmare, which could slow down their work due to fatigue, causing the patient to become irritated.
To forget these exercises, it is important that both dentists and assistants are able to work effectively apart from each other. This means that when dentists require a tool, the other pair of hands is there and can deliver the piece correctly and without complications.
The design of the treatment room plays an important role. This space must have a sequential flow, which allows both people to work and move comfortably but without losing rhythm and productivity.
In addition, the patient and staff should be properly seated in comfortable, ergonomic chairs at the appropriate height, if possible with the tooth surface at or slightly above the elbow.
How to Make a Business Plan for a Dental Clinic?
Obtaining the necessary financing is the first key step; You may have to prepare a business plan or business plan to defend the viability of your business when you ask for a loan. Find out about the possible grants you can benefit from.
A business plan for a dental clinic consists of the following parts:
- Executive summary: This is a summary of the following sections of the business plan, something that a potential investor can quickly leaf through to decide if the project interests them.
- Business definition: this part provides the key data about the clinic: name, location, services offered, objectives and strategies to achieve these objectives. Main strategies that will allow achieving these objectives, and the basic data of the business, such as the name, the type of business and its location.
- Market study: the clinic’s marketing plan is detailed here, with potential clients and main competitors. Much of the success of a clinic will be determined by its location. As in any other type of business, it is highly recommended to carry out a market study.
In this way, you will know which is the best place to settle. A priori you are interested in a site with little competition and where you are as close as possible to your potential patients.
For example, if you want to set up a children’s dental clinic, you are interested in residential areas. As always, money will be a limiting factor to consider.
- Technical study: in this part are the technical details about the business, such as the characteristics or the equipment necessary to operate. Once you have chosen the location, the place you choose should have space for three essential areas of the clinic: reception, waiting room, and consultation. At least one toilet will also be necessary. With space-enabled, the next step is to buy all the necessary material for the clinic. Search providers and compare offers.
- Organization: the organization part talks about the organization of the clinic’s staff (positions, salaries…), as well as the legal structure of the business. Any dental clinic worth its salt will need at least two people, a registered dentist and a person in charge of receiving patients, managing appointments, etc. From there, the breadth of staff will depend on your initial budget and the volume of clients.
- Investment study: the important part, because it is where the investment required for the project appears. Thanks to the Internet, you can now reduce your ad budget. The Internet is the new channel in which to advertise and reach more people while spending less money. You can see how in the articles in our Marketing category.
- Study of expenses and income: a projection on the cash flow of the clinic, that is, the forecast of expenses and income.
- Evaluation: to finish, an evaluation of the project is made and the profitability indicators used are detailed.
When making this business plan for a dental clinic, it would be helpful to visit an established professional for advice on the establishment and operation of a dental clinic. You can consult and request for a quote for a modern dental office design and construction.
If you are thinking of opening a new dental clinic or reforming the one you already use. In this post, we propose some basic guidelines when designing the project of your new work center.
In the design and construction of dental clinics, the feeling of the patient is essential for our brand image. Get attractive and colorful creations that help a first positive perception and a pleasant stay in the center.
Finding a good contractor with experience in the dental industry is important – a poorly done dental remodeling project can have consequences.
All dentists will agree to this. Office work can be exhausting and extremely physical. These professionals perform a wide variety of treatments, which involve a variety of positions, postures, and movements.
They together can make dental practice exhausting. From what we can say, good design in the dental office is of the utmost importance.
In order to perform the collaborative technique, it is vital to comply with a series of parameters so that those who will be in action can do so effectively throughout the procedure.
For this reason, we present a series of recommendations to design and remodel your treatment room, especially for comfortable dental practices.
genomic chairs at the appropriate height, if possible with the tooth surface at or slightly above the elbow.
What are the Stages of Dental Practice Renovation & Remodeling?
LuxDev LA offers to assist you in the renovation and remodeling of your dental practice. Benefiting from a long experience in the construction of these specific buildings, we can offer you several solutions to build your dental clinic.
We will provide you with technical solutions to build your dental practice. An entire team will be dedicated to listening to you.
The stages to remodel and renovate a dental clinic includes:
- Our architects advise you on the construction and interior design of your dental clinic.
- Depending on your needs (number of seats, specific radio equipment, energy and fluid requirements, laboratory room, etc.) our advisers will advise you in order to make a tailor-made dental practice quote
- Our works team, having already carried out several similar operations, will monitor the progress of your site. Our work supervisors will be able to manage the realization of your dental practice project in Los Angeles for you. You will participate in site meetings.
Why Choose us for Dental Office Remodeling Renovation in LA?
If you are looking for a plan for your dental practice, we suggest you contact us to discuss the details. We have already carried out several medical practice projects in Los Angeles and we have a database of dental practice plans.
There is no such thing as an ideal cabinet plan because each project is unique, and deserves special individualized attention.
The surface of a dental office is also adapted according to the needs of our clients, and the possibilities offered by the field.
For example, a dental office with 2 chairs will require different arrangements and surfaces, then a center with 3 chairs, with a radiology room.
Our approach to creating the most beautiful dental practices for our customers is to make it a point of honor to combine the aesthetics and functionality of the building.
We build our constructions in order to bring you the essential ideas that will improve the use of your medical practice. Examples of plans are available on our site and in the branch.
We Offer a Wide-range of Affordable Maintenance & Remodeling Services
Do not hesitate to consult us in order to draw up a list of your criteria, in order to offer you the most suitable dental office construction plan. Then, we will create a tailor-made plan with you that meets your expectations.
Are you adding a treatment room, renovating the basement, or making those much-needed repairs in the dental clinic?
At Lux Construction Group, we are specialists in the remodeling renovation of dental clinics and, also, in their construction.
Our experience and exclusive knowledge of the sector allow us to create solvent businesses that quickly generate profits and become a benchmark in their geographical area.
We work with major brands and high-quality, durable materials that give our buildings their own style and identity. And always with short construction times.
You can find our office address information by following this link 3H55+H8 Los Angeles, California







