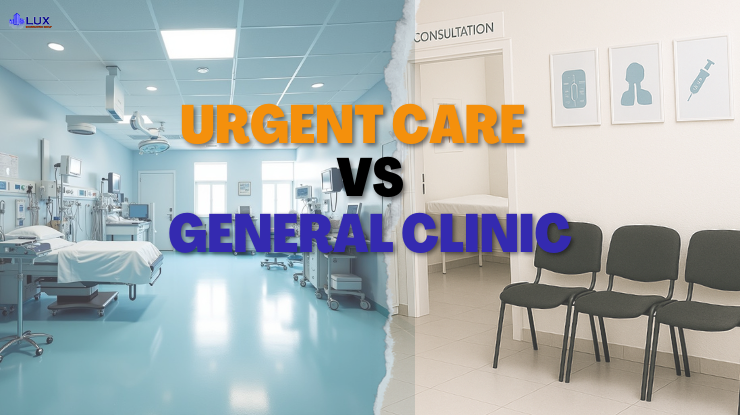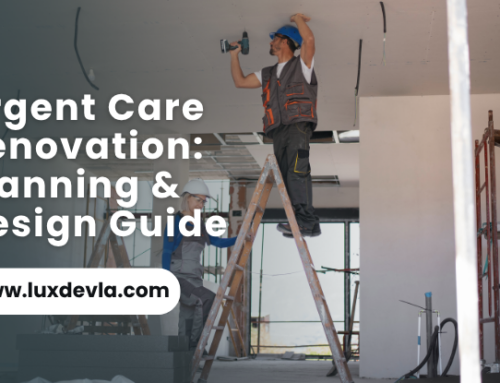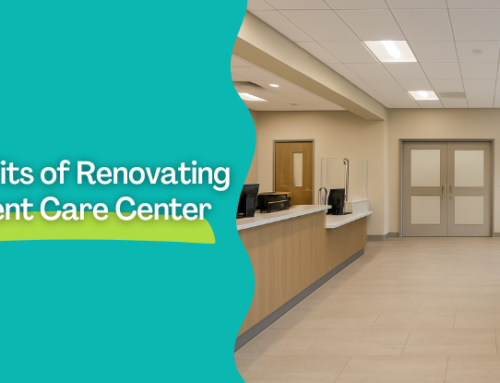How is building an urgent care center different from building a general clinic?
Well, the difference isn’t just about square footage or signage, it’s about how each facility is designed, regulated, and built to serve distinct medical purposes.
For this article, general clinics refer to healthcare facilities that offer scheduled care and comprehensive services. This includes primary care practices, multi-specialty offices, and diagnostic clinics. These differ from urgent care centers, which are designed for walk-in, unscheduled visits and typically provide limited, acute treatment services.
Urgent care centers are constructed for fast, walk-in treatment, high patient turnover, and compliance with outpatient-focused regulations such as the FGI Guidelines for Outpatient Facilities and ASHRAE 170 ventilation standards.
On the other hand, general clinics whether primary care practices or multi-specialty groups are structured for scheduled visits, and extended patient engagement, and often require adherence to more complex codes like NFPA 101 and the broader FGI Hospital Guidelines.
At Lux Construction Group, we specialize in navigating these distinctions. Whether your project involves a high-throughput urgent care facility or a customized general office, we translate the difference between urgent care and general clinic construction into actionable design strategies, code compliance, and optimized timelines. Learn more about why this matters in our guide: Reasons to Hire a Professional Urgent Care Construction Company.
Our tailored approach ensures that every build reflects not just functional requirements but the intent and integrity behind your healthcare delivery model.
Contents
- Understanding Healthcare Construction Standards for Urgent Care & General Clinic Facilities
- What Governs Healthcare Construction Projects?
- Real-World Compliance Pitfalls & Project Risks
- How Lux Devla Reduces Regulatory Risk?
- Best Practices for Compliance-Driven Healthcare Builds
- Key Takeaways:
- Ready to build?
Understanding Healthcare Construction Standards for Urgent Care & General Clinic Facilities
Before breaking ground on any medical facility, it’s essential to understand the regulatory frameworks that define and distinguish urgent care centers from general clinics.
But beyond knowing what codes apply, successful healthcare construction also requires avoiding compliance risks that can stall projects, drive up costs, or jeopardize patient safety.
What Governs Healthcare Construction Projects?
Healthcare facilities: whether urgent care or general clinic must meet a rigorous set of U.S. codes and standards. These dictate everything from facility classification to HVAC configuration and medical gas installation:
| Code/Standard | Purpose | Applies To |
|---|---|---|
| FGI Guidelines (2022) | Defines space requirements and facility classification | – Urgent care: Outpatient Guidelines – General clinics: Hospital or Outpatient Guidelines |
| ASHRAE 170 | Regulates HVAC zoning, airflow rates, and filtration in healthcare settings | All healthcare facility types |
| NFPA 101 (Life Safety Code) | Outlines fire safety, egress planning, and emergency systems | All healthcare buildings |
| NFPA 99 (Health Care Facilities Code) | Regulates medical gas systems, electrical safety, and utility risk categories | General clinics offering diagnostics/procedures, Urgent care centers using gases like oxygen |
| ADA Standards | Ensures accessibility for individuals with disabilities | All public/patient zones |
| CDC ICRA Protocols | Mandates Infection Control Risk Assessment for construction and renovation | All healthcare construction projects |
Real-World Compliance Pitfalls & Project Risks
Failing to interpret or apply these standards correctly can result in major setbacks. Some of the most common compliance missteps include:
- Facility misclassification: Building to outpatient specs when services require hospital-level standards per FGI.
- Improper ventilation design: Overlooking ASHRAE 170 zoning requirements, especially in specialty or procedural areas.
- ADA oversights: Misplaced fixtures or inadequate clearance can lead to fines and failed occupancy inspections.
- Underspec’d gas systems: Expanding services without updating med gas infrastructure per NFPA 99.
- Skipping ICRA protocols: Ignoring CDC guidelines for infection control during construction phases.
How Lux Devla Reduces Regulatory Risk?
At Lux Construction Group AKA LuxDevla, prioritize code compliance from day one. Our healthcare-focused project managers and engineers interpret the latest regulatory updates—ensuring your facility is designed, permitted, and built to meet both functional needs and legal obligations.
We manage FGI, NFPA, ADA, and ASHRAE standards from design to build—reducing costly delays and accelerating occupancy
Best Practices for Compliance-Driven Healthcare Builds
| Risk Category | Preventive Strategy |
|---|---|
| Facility Classification | Match your service model with FGI’s official designation during schematic design |
| HVAC Design | Collaborate with ASHRAE 170-experienced engineers during mechanical planning |
| ADA Accessibility | Integrate ADA 2010 standards at the layout phase—not post-design correction |
| Medical Gas Planning | Use NFPA 99-certified engineers for any practice offering specialty diagnostics or procedures |
| Infection Control (ICRA) | Apply the CDC/ASHE ICRA matrix during both planning and construction staging |
Regulatory clarity isn’t optional—it’s essential. Whether you’re developing a modular urgent care facility or a custom multi-specialty clinic, integrating compliance into your project plan will protect your budget, timeline, and reputation.
| Feature Category | Urgent Care Centers | General Medical Clinics |
|---|---|---|
| Primary Design Objective | Rapid throughput, walk-in care, and efficient triage | Comprehensive care, extended visits, and specialty integration |
| Facility Layout Flow | Linear: check-in → triage → exam → discharge | Hub-and-spoke or circular design for scheduled care, provider offices, and diagnostics |
| Room Configuration | Uniform exam rooms, triage spaces, basic diagnostics (X-ray, CLIA labs) | Varied rooms: consult, exam, diagnostics, procedures, and private offices |
| Waiting Area Design | Small, efficient lobbies to support minimal dwell time | Larger, comfort-oriented waiting spaces aligned with patient brand experience |
| Administrative Zones | Minimal back-office space; shared or kiosk-style stations | Dedicated provider offices, admin rooms, and hybrid telehealth zones |
| Specialty Integration | Rare; focused on general acute conditions | Frequent; includes procedural, diagnostic, and multi-specialty support spaces |
| HVAC System Complexity | Basic outpatient zoning per ASHRAE 170 | Advanced zoning; may require isolation rooms, negative pressure areas |
| Air Filtration Requirements | Standard MERV-13 filtration | May include HEPA filters and pressurized rooms based on procedure types |
| Electrical Load Profile | Moderate: EMR, basic diagnostics, lighting | High: imaging systems, labs, integrated tech, and power-redundant systems |
| Emergency Power Needs | Minimal: UPS systems for registration/labs; no full backup power | Required for critical systems; often includes generators per NFPA 99 |
| Plumbing Systems | Standard: sinks, restrooms, exam basins | Enhanced: sterilization zones, diagnostic sinks, multiple fixture requirements |
| Medical Gas Infrastructure | Basic (optional oxygen/suction); no vacuum/scavenging | Comprehensive systems including O₂, N₂O, vacuum, and scavenging are required for procedures per NFPA 99 |
| Regulatory Codes Referenced | FGI Outpatient, ADA, NFPA 101, ASHRAE 170, CDC ICRA | FGI Hospital or Outpatient, ADA, NFPA 99, ASHRAE 170, CDC ICRA |
| Construction Timeline | Faster turnaround due to simplified systems and standardized layouts | Longer durations due to complex systems, specialty build-outs, and regulatory inspections |
| Build Cost Range | Generally lower per SF, but accelerated schedules may increase labor costs | Higher per SF due to system intensity and specialized infrastructure |
Whether you’re developing a high-volume urgent care center or a comprehensive general clinic, understanding these design and infrastructure differences is critical to ensuring a facility functions as intended clinically and operationally.
Each decision, from layout planning to MEP engineering, directly impacts code compliance, patient safety, and long-term adaptability.
Key Takeaways:
- Design with purpose: Match layout and flow to patient experience and clinical scope.
- Build for compliance: Integrate FGI, ADA, NFPA, and ASHRAE standards from planning through execution.
- Don’t overlook risk: Misclassification or HVAC/gas system errors can derail your project.
- Partner strategically: Work with a healthcare-specialized construction partner who understands the regulatory landscape.
Ready to build?
Contact Lux Development to schedule a consultation to get started on a smarter, risk-aware build.






