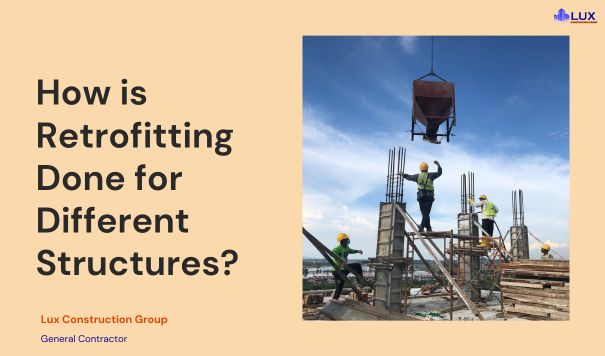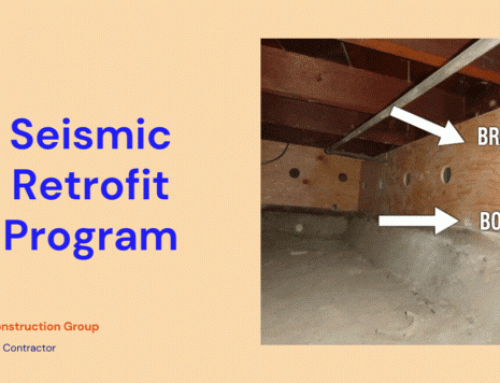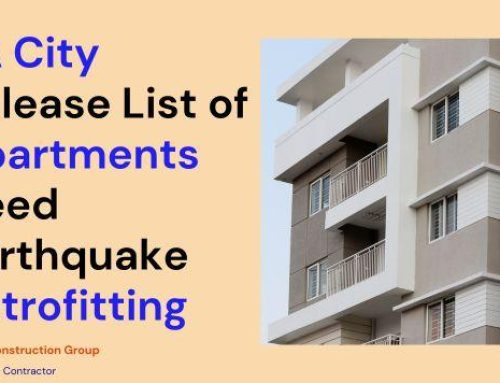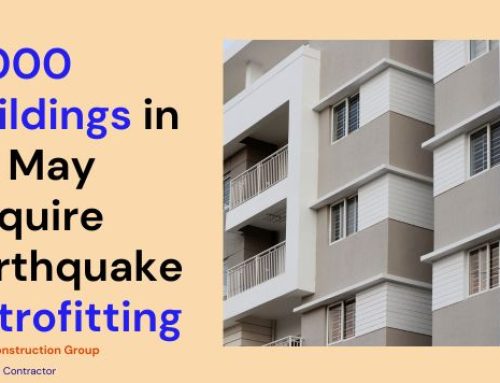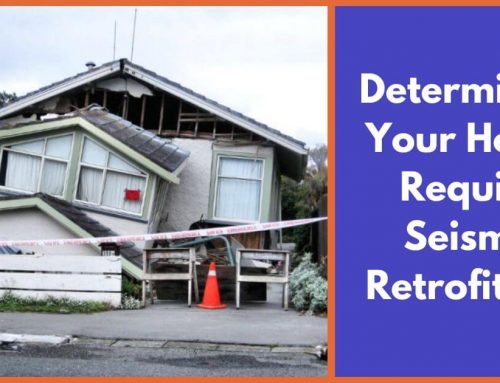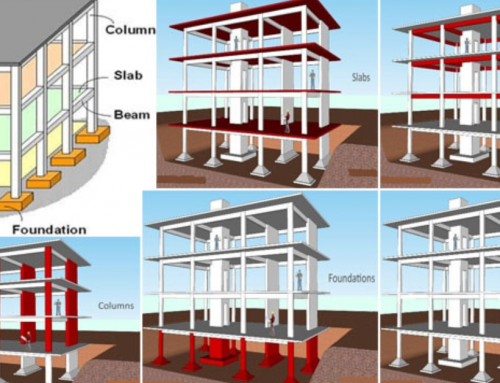Retrofitting is the process of upgrading or improving the structural integrity, safety, and functionality of existing buildings, infrastructure, and other structures. It can involve a range of measures, from simple repairs to more extensive renovations, and is intended to make the structure safer, more resilient, and more capable of meeting the demands of modern use.
Retrofitting is important because it allows existing buildings and infrastructure to continue to serve their intended purpose, even as codes and standards change, and as the threat of natural disasters or other hazards increases. It also helps to improve energy efficiency, reduce maintenance costs, and improve the overall livability and functionality of the structure.
Retrofitting is particularly important for older buildings, which may not have been designed or constructed to meet current codes and standards. It is also important for buildings located in areas at risk of natural disasters, such as earthquakes, floods, and hurricanes, or for structures that are no longer capable of meeting the demands of their intended use.
Types of Structures and Retrofitting Methods
-
Residential Buildings
Single-family homes and multi-unit buildings are common types of residential structures that require retrofitting. These structures may require retrofitting for seismic protection, energy efficiency, or accessibility upgrades. Retrofitting methods for residential buildings may include the strengthening of foundations, reinforcement of walls and roof systems, and the addition of load-bearing walls.
-
- Single-family homes
Single-family homes are typically constructed with wood-framed structures and are vulnerable to damage from earthquakes, high winds, and other natural hazards. Retrofitting can strengthen the structure and improve its ability to withstand these hazards. Common retrofitting methods for single-family homes include foundation bolting, bracing of cripple walls, and seismic retrofitting of the crawl space or the basement.
-
- Multi-unit buildings
Multi-unit buildings, also known as apartment buildings, are typically constructed with reinforced concrete or steel and can be more complex to retrofit than single-family homes. These buildings may require extensive structural reinforcement and may also require non-structural upgrades such as fire protection and life safety systems. Common retrofitting methods for multi-unit buildings include seismic retrofitting of the foundation, adding steel bracing or moment frames, and strengthening the roof and floor systems.
-
Commercial Buildings
Office buildings and retail buildings are common types of commercial structures that require retrofitting. These structures may require retrofitting for seismic protection, energy efficiency, or accessibility upgrades. Retrofitting methods for commercial buildings may include the strengthening of foundations, reinforcement of beams and columns, and seismic isolation.
-
- Office Buildings
Retrofitting of office buildings typically focuses on structural reinforcement to improve the building’s ability to withstand seismic activity and other types of extreme loads. This can include the strengthening of foundations, the addition of load-bearing walls, and the reinforcement of beams and columns. Non-structural retrofitting measures, such as fire protection and life safety systems, can also be implemented to improve the safety of the building’s occupants.
-
- Retail Buildings
Retail buildings, such as shopping centers and malls, also require structural reinforcement to improve their ability to withstand seismic activity and other types of extreme loads. This can include the strengthening of foundations, the addition of load-bearing walls, and the reinforcement of beams and columns.
In addition to structural reinforcement, retail buildings may also require non-structural retrofitting measures, such as fire protection and life safety systems, to improve the safety of the building’s occupants and to protect the building’s contents. Furthermore, accessibility upgrades may also be required to make the building accessible to persons with disabilities.
-
Industrial Buildings
Industrial buildings, such as factories and warehouses, may require retrofitting for seismic protection, energy efficiency, or accessibility upgrades. Retrofitting methods for industrial buildings may include the strengthening of foundations, reinforcement of beams and columns, and seismic isolation.
-
Historical Buildings
Historical buildings require special considerations during retrofitting as they may have unique architectural features or may be protected by preservation laws. Retrofitting methods for historical buildings may include the strengthening of foundations, reinforcement of walls and roof systems, and the addition of load-bearing walls without affecting the historical significance of the building.
-
Infrastructure
Bridges, dams, and roads are examples of infrastructure that require retrofitting. These structures may require retrofitting for seismic protection, load-bearing capacity, or weathering. Retrofitting methods for infrastructure may include the strengthening of foundations, reinforcement of beams and columns, and seismic isolation.
-
- Bridges
Bridges are critical infrastructures that connect communities and allow for the movement of people and goods. Retrofitting bridges involves strengthening the existing structure to improve its load-bearing capacity and seismic resistance. This can be done by adding steel reinforcement, reinforcing concrete, or adding a new layer of concrete to the existing structure. It also includes updating the bridge’s foundation, abutments, and piers to improve their stability and resistance to earthquakes.
-
- Dams
Dams are important infrastructures that provide hydroelectric power, irrigation, and flood control. Retrofitting dams involves strengthening the existing structure to improve its stability and resistance to earthquakes. This can be done by adding steel reinforcement, reinforcing concrete, or adding a new layer of concrete to the existing structure. It also includes updating the dam’s foundation and spillway to improve its stability and resistance to earthquakes.
-
- Roads
Roads are essential infrastructures that support the movement of people and goods. Retrofitting roads involves strengthening the existing structure to improve its stability and resistance to earthquakes. This can be done by adding steel reinforcement, reinforcing concrete, or adding a new layer of asphalt to the existing structure.
It also includes updating the road’s foundation and drainage systems to improve their stability and resistance to earthquakes. Additionally, retrofitting roads also includes upgrading the safety features like traffic signals, signs, and guardrails.
Assessing the condition of the structure
Assessing the condition of the structure is an essential step in retrofitting. The condition of the structure should be evaluated to identify any existing damage, deficiencies, or vulnerabilities. This assessment will help to determine the scope of the retrofitting work that needs to be done and to develop an appropriate retrofitting plan. The following are some key considerations when assessing the condition of the structure:
- Structural assessment: The structure should be evaluated to determine the condition of the foundations, walls, beams, columns, and other structural elements. Any signs of cracking, settling, or other distress should be noted.
- Building envelope assessment: The building envelope, including the roof, walls, and windows, should be evaluated for signs of water infiltration, air leakage, or other problems that could affect the building’s energy efficiency or structural integrity.
- Seismic assessment: The structure should be evaluated to determine its seismic performance and to identify any vulnerabilities that need to be addressed during the retrofitting process.
- Fire protection and life safety assessment: The building’s fire protection and life safety systems, such as sprinklers, smoke alarms, and emergency lighting, should be evaluated to determine if they are in good working order and if any upgrades are needed.
- Building code compliance assessment: The structure should be evaluated to determine if it complies with current building codes and to identify any areas that need to be addressed to bring the building up to code.
By assessing the condition of the structure, the retrofitting team can develop a comprehensive retrofitting plan that addresses all of the building’s deficiencies and vulnerabilities. This will help ensure that the retrofitted structure is safe, functional, and compliant with current building codes.
Structural Reinforcement Techniques
Structural reinforcement techniques are methods used to improve the structural integrity of a building and make it more resistant to natural hazards such as earthquakes, wind, and fire. Some common structural reinforcement techniques include:
-
Strengthening of foundations
This method involves reinforcing the existing foundation or adding a new foundation to increase the load-bearing capacity of the building. This can be done by adding concrete or steel to the foundation or by underpinning the existing foundation with deeper footings.
-
Addition of load-bearing walls
This method involves adding new load-bearing walls to the building to increase the structural strength and stability of the building. This can be done by constructing new masonry walls or by adding steel or concrete walls.
-
Reinforcement of beams and columns
This method involves reinforcing the existing beams and columns of the building to increase their load-bearing capacity. This can be done by adding steel plates, reinforcing bars, or carbon fiber wraps to the beams and columns.
-
Seismic isolation
Seismic isolation is a technique that involves separating the building from the ground to reduce the damage caused by earthquakes. This can be done by installing seismic isolation bearings or by using base isolation systems. These techniques are designed to reduce the seismic forces acting on the building and help prevent collapse during an earthquake.
Non-Structural Retrofitting
These non-structural retrofitting measures are important to enhance the safety of the building and its occupants. They provide an added level of protection in case of fire or other emergency situations, and they ensure that the building is accessible to all. These retrofitting measures can be done alongside structural retrofitting to give a comprehensive safety upgrade to the building.
- Fire protection: Fire protection systems such as sprinklers, smoke alarms, and fire-rated doors and walls can be added or upgraded during the retrofitting process to improve the building’s fire resistance and increase the safety of its occupants.
- Life safety systems: Life safety systems such as emergency lighting, egress routes, and fire escapes can be added or upgraded to ensure that occupants can safely evacuate the building in the event of an emergency.
- Accessibility upgrades: Accessibility upgrades such as ramps, elevators, and handrails can be added to improve the building’s accessibility for people with disabilities and ensure compliance with accessibility regulations.
Cost Considerations and Funding Options
Retrofitting can be a significant expense and it’s important to have a clear understanding of the costs involved and the funding options available.
The cost of a retrofitting project will depend on a number of factors, including the type of structure, the scope of the retrofitting work, and the location of the structure. It is important to get detailed cost estimates from multiple contractors to compare and to have a good understanding of the costs.
Benefits of Retrofitting
Domestic retrofitting offers myriad benefits to old structures. Homes which undergo a performance upgrade are more comfortable, more durable, healthier, and safer. Moreover, as per the new ordinance passed in the city of Los Angeles, it is mandatory to implement seismic retrofitting. Well, here is a rundown of the key benefits of retrofitting:
-
Energy Savings
Building eco-friendly and energy-saving homes is the priority. Air leaks, bad condensation, and poor insulation are the main reasons for extra energy consumption. Retrofitting your home will provide better insulation, and contribute to the reduction of energy consumption.
-
Improved Comfort
Retrofitting is a kind of repairing and ensuring proper ventilation in a building. It addresses issues in an existing building and provides simple solutions like infrared thermal scanning and blower door testing. Air sealing and improved insulation are just two features of retrofitting which improve comfort.
-
Greater Building Durability
In earthquake-prone areas like Los Angeles, the durability of concrete structures is a must. By avoiding deterioration due to the aging of buildings, contractors identify weak areas like damaged cracks, leakages, and weak basements. During the retrofit process, potential remedies to overcome these problems are provided. As a result, you can expect a house that is moisture-free and properly ventilated having appropriate vacuum outlets.
-
Higher Resale Value
A house seismically retrofitted increases the resale value of the house. If you are thinking of selling your old house, it’s better to do retrofitting in the house. It will significantly increase the value of the house. Moreover, you can easily get clearance as it will fulfill all the ordinance conditions.
-
Indoor Environmental Quality
As part of the retrofit process, qualified home performance contractors evaluate potential sources of poor indoor air quality and take steps to eradicate them. This process can involve evaluating combustion equipment for safe operation and measuring ventilation rates to ensure they meet the latest safety standards.
-
Lesser Carbon Footprint with Cost-effective Solutions
Retrofitting is a great way to do that. It’s not just about reducing energy expenditure but also about saving money on utility bills and increasing productivity in your building. With retrofits, you can improve employees’ and customers’ comfort levels while ensuring they have access to all the amenities they need.
Also Read: Brace & Bolt Retrofitting Techniques
Conclusion and Future Considerations
There are developments of new techniques for the search for better sustainable retrofitting methods. These techniques mentioned above are the most used ones. The architect, engineer, or code official must recognize that retrofitting a structure influences how that structure reacts to hazards.
Retrofitting is a great way to improve the value of your house. It can also help you save money and make your building more safe place to withstand a natural calamity like an earthquake.
You must choose a construction company that uses high-quality materials, and suitable techniques and provides the best retrofit solution for the long-term sustainability of the building.
The contractors like Lux Construction Group offer a free consultation to the owners/people living in Los Angeles to choose the best possible retrofit solution to strengthen their building.
We deliver a quality solution using advanced techniques and tools and have experience in providing feasible retrofit solutions for residential and commercial buildings. We opt to do minimum structural changes at a lesser price without compromising on the safety and outlook of buildings.

