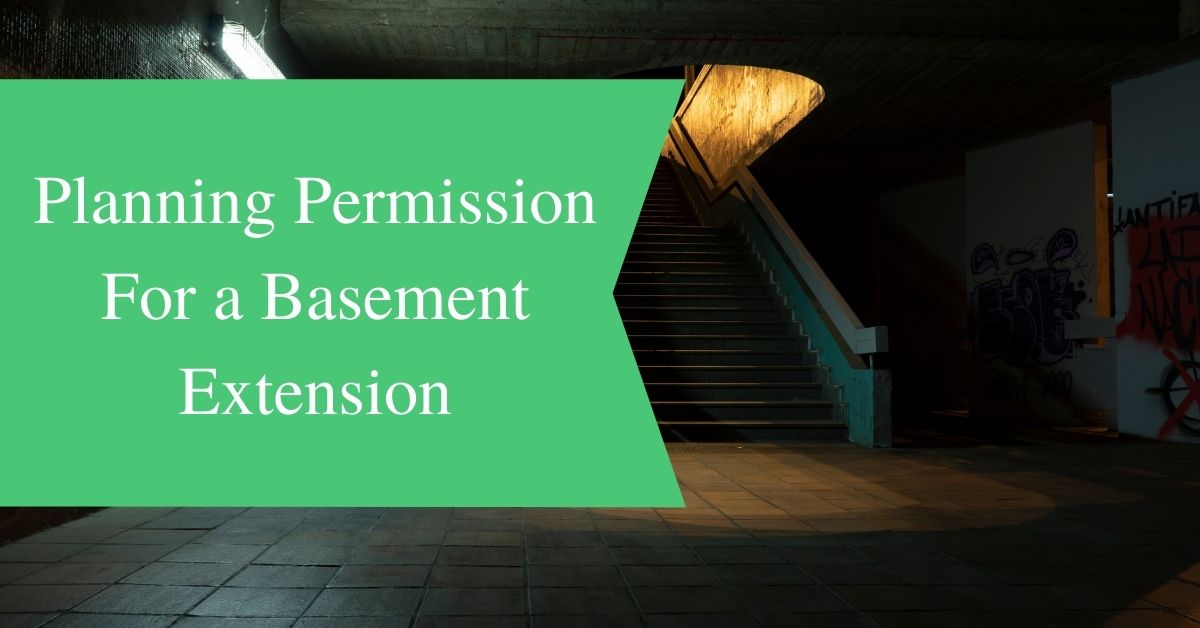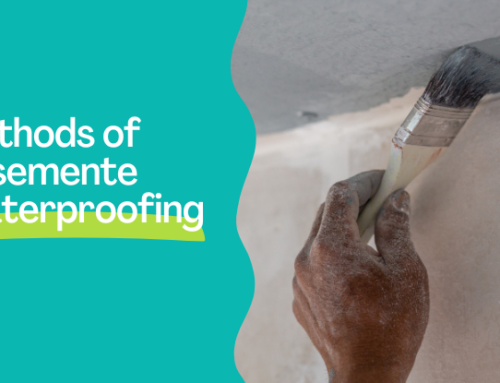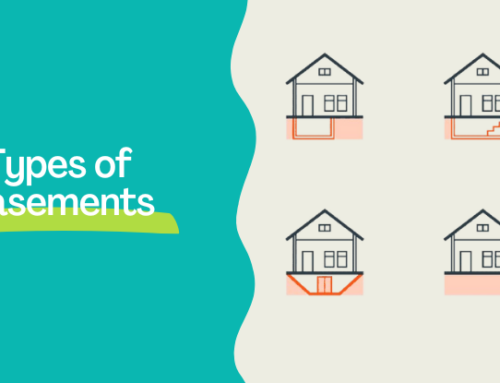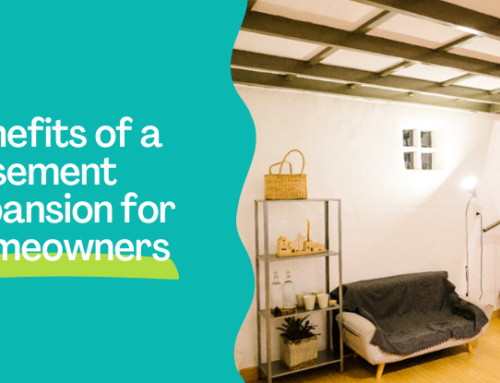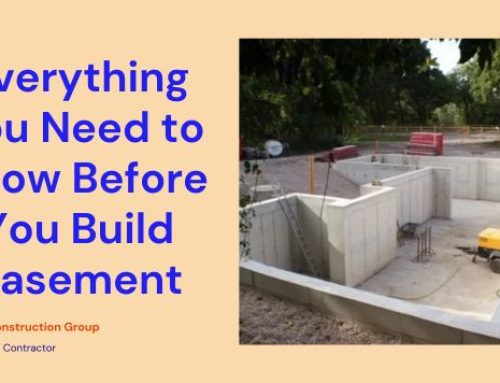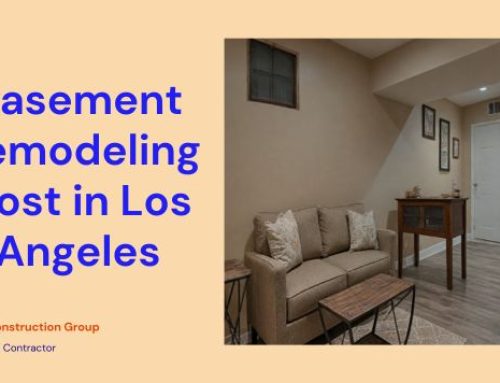What could be more hectic than having a confined living space, which is crammed with a lot of stuff, kids are running around, or the loft is unsuitable for conversion?
In such situations, we prefer to move to a new place. However, there is always a second alternative option available. Considering a basement extension or basement conversion is an effective choice to gain and extend the space from a basement.
A basement expansion service in Los Angeles is a more ambiguous project, which is an excellent way to expand your existing living space by creating an additional bedroom, living room, office space, or any other required room. With the assistance of professional construction contractors in Los Angeles, CA, this type of project won’t only add space and value to your house, but also potentially transform the space.
Well, basements are slowly becoming more popular in Los Angeles as people look for more space and can’t extend wider, longer, or higher. However, creating a basement involves major construction work, a new separate unit of living space, and/or changes to the internal appearance. These all are possible with basement expansion planning permission.
This could be a challenging job. Don’t worry, our well-trained and qualified contractors will help in doing this. Lux Construction Group’s estimating service will help you plan your project by providing an accurate cost of the proposed construction.
Even our following write-up will help in detail about planning permission for a basement extension, why you need planning permission, what regulations need to follow, and what are planning rules for basement extension. So, let’s learn more information about it.
Contents
- Why Should I Consider a Basement Expansion?
- Do I Really Need Planning Permission?
- When You Don’t Require Planning Permission?
- When You Need Planning Permission For Basement Extension?
- Does a Basement Extension Need Building Regulations Approval in Los Angeles?
- What Other Permissions Are Required For a Basement Extension?
- What Are The Planning Rules For Basement Extensions?
- Consider Light Well For Basement Expansion
- What Should Be the Maximum Extension?
- What Should be the Maximum Head Height For a Basement Room
- How Much Does Basement Extension Cost?
- Find The Right Contractor for Your Basement Extension!
Why Should I Consider a Basement Expansion?
Your home should reflect your lifestyle and interests – after all, this is where you relax after a long day at work. In this way, you have every right to indulge in the comfort of your home while also hosting guests in Los Angeles.
In order to achieve this goal, we have to think about the many ways we can extend our property and take into account the many aspects that need to be considered, such as design, obligatory consents, budgets, and planning permission.
These above-mentioned factors are simple ways to realize that extending your home through a basement extension is a great option. In addition, there are other various considerations that you must take into account while planning for basement extension in Los Angeles:
-
- Estimate the construction cost with your hired contractors.
- What is the potential value added to the housing that would cover its construction costs? Consult local estate agents to estimate the value-added.
- Study your property from a desktop perspective. What lies on or below your site? Are there any nearby watercourses? Has flooding ever occurred in your area?
- On narrow properties, retaining walls can be as thick as 700 mm, which may restrict basement floor space.
Do I Really Need Planning Permission?
Yes, in some cases, you might apply for planning permission in Los Angeles for a basement extension by the Los Angeles county government. In any permitted development project, there are a number of rules to follow. Being a professional contractor, Lux Construction Group help you in knowing where and when you need planning permission. So, take a look!
-
When You Don’t Require Planning Permission?
If you’re planning to convert your existing basement and don’t want to make any changes to the external appearance of the building, planning permission isn’t required.
Depending on the size, You don’t need planning permission for all extensions. Without planning permission, you can build up to 6 or 8 meters if your house is detached. At the same time, there are other rules where you don’t require permission:
-
- No more than half of the land around the house can be covered by other buildings.
- No extension can be forward elevation or side elevation in front of a highway.
- No extension can be higher than the highest part of your roof.
- Single storey extensions cannot extend beyond the rear wall of the original building by more than 8 meters.
- Max height of a single-storey extension is 4 meters.
- Extensions more than one storey can’t be extended beyond the rear wall by more than 3 meters of the house.
- Two-storey extensions can’t be closer than 7 meters to the house rear boundary.
- You can’t have balconies, verandas or a raised platform.
-
When You Need Planning Permission For Basement Extension?
However, you certainly need planning permission:
-
- If you’re making any modifications or altering the external appearance of the property. And planning permission is also required if the building is in a conservation area or creating a separate unit of accommodation.
- If you’re planning to add a lightwell, railings, or skylight at the front of your property (or anything that affects the external appearance of your house), you would need to apply for planning permission.
- If your basement extension requires excavation to create more room which involves major work, you still also need planning permission for extension.
- While making alterations, such as lowering the floor level to increase head clearance, contractors are likely to consider the extension plan. This is where they ask for planning permission.
A building construction in Los Angeles that violates any of the following conditions would also need planning permission and not be eligible for permitted development.
-
- You’re building a new separate residence.
- You live in a conservation area or your property is listed.
- Your property is exempt from permitted development rights, for example, a flat, rather than a whole dwelling.
As planning rules are constantly changing and they can vary considerably from one area to another, it is a good idea to contact your local planning authority well in advance of any work.
Are you concerned that your basement conversion might require planning permission? Ask our Lux Construction Group’s professionals.
Also Read: Basement Development Vs. Basement Construction
Does a Basement Extension Need Building Regulations Approval in Los Angeles?
Doesn’t matter – whether you need planning permission or not, you always certainly consider building regulations approval. By following these guidelines, your basement extension or conversion in Los Angeles, California will be guaranteed to meet a minimum standard of safety, health, and welfare conditions, including ventilation, fire safety, foundations, and energy efficiency.
When it comes to planning a basement extension, it may seem like there are countless professionals to consult. But, the best place to start is by speaking with a reputable local builder who has experience with similar projects. Where to ahead? Tell us, we, at Lux Construction Group, we’ll help in choosing a reputable contractor for you.
Our builder, architect or planning consultant should be able to provide you with a package of plans and structural drawings. As part of the approval process of building regulations, we’ll also work with local authorities. At Lux Construction Group, we also provide the structural drawings along with technical drawings.
So, let’s speak to our professional contractor to get the best advice when it comes to handling and adding any sort of basement extension. Contact us to unlock all insights about what you should and shouldn’t do. If you’re still thinking about building regulations, reach us today and get information over it.
What Other Permissions Are Required For a Basement Extension?
For example, if your basement extension requires structural modifications to the building, such as excavation, you need a party wall agreement. Here are the following criteria for requiring a party wall agreement in Los Angeles with neighbors. It includes:
-
- Excavation within 3 meters of your neighbor’s property and to a lower level than their foundations.
- Excavation within 6 meters of the neighboring structure and which also lies within an area defined by a 45-degree line from that structure.
- Placing beams or flashing into a shared wall of drilling holes.
The overall aim of the party wall agreement is to protect neighboring property during and before construction. In some cases, it’ll serve relevant notice and legal agreements to neighbors. In order to get more information on party wall agreements on building regulations and planning, feel free to reach us today.
For leasehold properties, you must obtain permission from the freeholder. Many residential leases in Los Angeles require some form of permissions from the landlord to make changes.
What Are The Planning Rules For Basement Extensions?
In the above sections, we’ve discussed in detail the basement extension planning permission. Now, we’re going to discuss some planning rules that every basement owner must take into account.
-
Consider Light Well For Basement Expansion
While planning for basement extensions, every homeowner must think about light wells. These are common features, spreading natural light and ventilation to the space- those are necessary for rooms like a bedroom or study room. So, before proposing a new light well or planning to extend the existing one, you need planning permission for a basement extension in Los Angeles.
Such interventions visible from the outside require a proper planning process. So, if possible, we recommend locating the light well to the rear or side of the house as there will be more design flexibility with regards to railings, appearance, and size. The light wells installed to the front will need to follow specific design rules where the size should be minimized and it may be necessary to install skylights or grilles instead.
Following a good landscaping design can minimize or soften the impact of a light well.
-
What Should Be the Maximum Extension?
The basement size depends on your council. That’s why it’s important to determine their certain design requirements and guidance.
There are strict limitations on the size of basements created in certain Los Angeles areas, where basement development is common. Standard criteria are now being applied by many Los Angeles areas, creating better policy consistency throughout the city.
-
- A single-story building is allowed.
- Basements are not permitted to be bigger than the footprint of the property plus 50% of the garden.
- Local planning authorities will also consider the site’s characteristics. If existing trees or the water environment are at risk, the size of the project may be further restricted.
-
What Should be the Maximum Head Height For a Basement Room
Rules for maximum head height also depend on the council.
-
- Every basement shall be in every part at least 2.5 meters in height from the floor to the underside of the roof slab or ceiling and with a maximum height of not more than 4.5 m.
- To stay within building codes, you need at least 2 meters over the stairs. Remember to include in your calculations the height of your flooring.
- Adequate ventilation shall be provided for the basement. One exhaust fan for a 50 sq m. basement area or air-conditioning system, etc.
- The minimum height of the ceiling of any basement shall be 0.9 meters and a maximum of 1.2 mt. above the average road level on the front side of the building.
Before you begin your basement extension, you should always seek advice from your local planning authority. However, if you’re working on a complex project, you’ll need to hire well-professional contractors. They’ll know best how to approach them and present your ideas. A team of design professionals will likely be needed to help you prepare your planning permission.
From Lux Construction Group, you can hire a contractor, who will help and ensure you meet the appropriate statutory obligations. So, give us a call today!
How Much Does Basement Extension Cost?
If the house already has a basement, a basement extension could just be a case of remodeling. So, how much does a basement conversion cost?
The cost of remodeling an existing basement into a living space can range from $12,000 to $70,000, but generally averages around $21,500, says Bailey Carson.
Your basement renovation costs will vary depending on what you intend to do with it. Adding a bedroom to a basement may cost between $3,000 and $10,000, while adding a bathroom may cost somewhere between $6,500 and $16,500, says Bailey.
Basement bar ideas average about $8,000, and a home gym ranges from $300 to $15,000, depending on equipment and other components.
Depending on the lighting, framing, flooring, doors, furniture, and more, an office can cost from $500 to $3,000.
Find The Right Contractor for Your Basement Extension!
In the above article, we’ve discussed all the necessary constraints regarding planning permission of basement extension, why you need it, what building regulations you need to follow, and what factors matter for a basement extension. So, you can prepare yourself in advance while planning to renovate a basement area.
With Lux Construction Group, you can quickly find the right professional contractor for your basement foundation construction, Medical Clinic Remodeling, Dental Office, Soft Story, Seismic Retrofit projects in Los Angeles. So, choose the right contractor for your project with us and give your area a new stylish look whether it’s about constructing a new space or making modifications to the existing ones.
For getting more ideas or information about basement extension and planning permission, send us an email or call us and let’s watch how we can make it happen!

