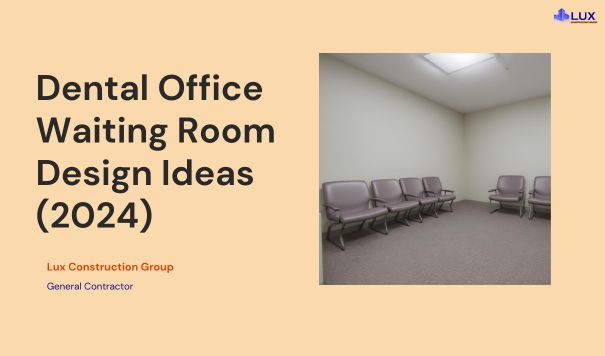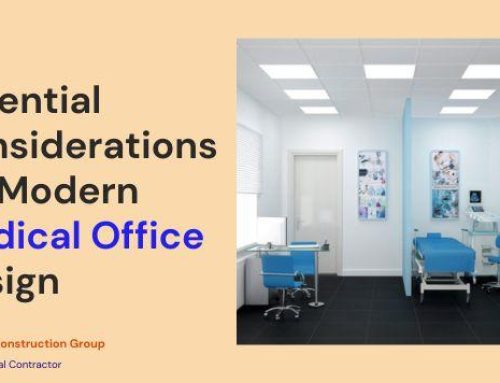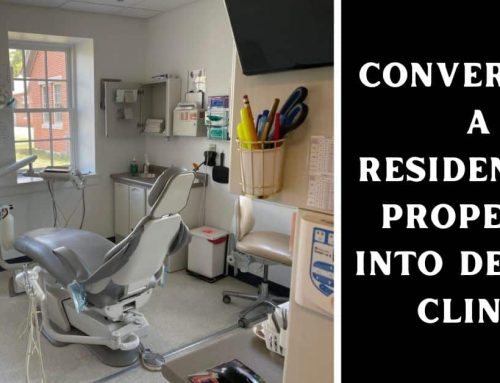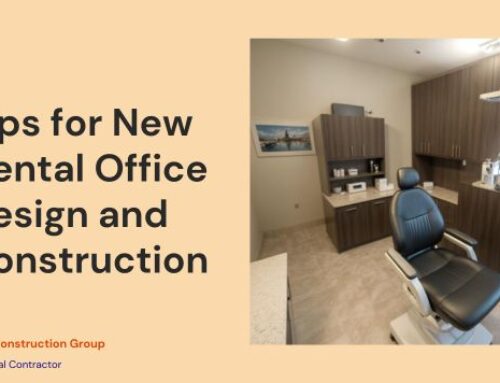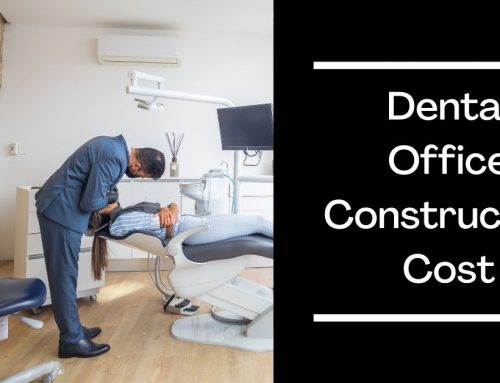Ah, the dental office waiting room. A place often associated with anxious anticipation, sterile white walls, and the buzz of fluorescent lights. But what if it could be different? What if your waiting room transformed into a haven of calm, comfort, and positive anticipation?
Remember, a well-designed waiting room is not just about aesthetics; it’s an investment in patient trust, loyalty, and ultimately, the success of your dental practice. Even studies show that the waiting room environment can reduce patients’ anxiety and improve satisfaction.
Let LUX Construction Group be your partner in crafting this exceptional space that reflects your brand and sets the stage for memorable patient experiences. We understand that the waiting rooms are places where patients anxiously wait for their dentists, possibly for a considerable period of time. And, that’s why we create space that isn’t only comfortable, but also soothes anxieties, builds trust, plus creates a lasting impression on your patients.
We are going to share some effective waiting room design ideas that make your dental office efficient enough!
Contents
- Why a Stellar Waiting Room Matters for Your Dental Practice
- What to Include in Your Dental Office Waiting Room?
- Tailor the Design Layout for Different Needs
- Follow Design Principles for a Welcoming Space
- Furnishing and Decorating for Relaxation
- Accessibility and Inclusivity
- Amenities for Entertainment and Distraction
- Technology to Enhance the Experience
- Creating a Hygienic and Safe Environment
- Make Your Dental Waiting Room a Success With Expert Help!
Why a Stellar Waiting Room Matters for Your Dental Practice
A well-designed waiting room is essential for a dental practice, serving as the first point of contact that sets the tone for patients’ visits. It plays a crucial role in alleviating anxiety, making a positive first impression, and reflecting the quality of care provided.
Comfortable and aesthetically pleasing waiting areas can significantly enhance patient satisfaction, making their waiting time more pleasant and influencing their perception of the practice.
This positive experience fosters patient loyalty and encourages referrals, setting a dental practice apart in a competitive market. Moreover, an efficient waiting room improves patient flow and staff productivity, thus increasing operational efficiency.
Investing in your waiting room is an investment in your practice’s success. By creating a space that prioritizes comfort, trust, and a positive experience, you’re setting the stage for loyal patients, positive reviews, and a thriving dental practice.
Look no further than LUX Construction Group. With our expertise in design, materials, and construction, we’ll help you craft a space that reflects your brand and sets the stage for memorable patient experiences.
What to Include in Your Dental Office Waiting Room?
So, you’re ready to improve your dental office waiting room into a place of comfort and trust. But where do you start? From tailoring the layout to specific needs to incorporating technology for an enhanced experience, here’s a comprehensive guide to what your waiting room should include:
Tailor the Design Layout for Different Needs
- Separate seating areas: Dedicate areas for adults, children, and families, prioritizing accessibility and ease of movement. Utilize furniture arrangements that promote social interaction and personal space, catering to both introverts and extroverts.
- Consider patient flow: Optimize traffic flow to avoid congestion, especially during peak hours. Strategically position check-in desks, exits, and restrooms for maximum efficiency and minimal wait times.
- Sensory-friendly options: Implement adjustable lighting, noise-canceling features, and designated quiet areas to accommodate patients with sensory sensitivities.
Follow Design Principles for a Welcoming Space
- Soothing color palette: Opt for calming colors like blue, green, and lavender, inspired by nature. Avoid harsh contrasts and excessive bright colors that can exacerbate anxiety.
- Natural light and greenery: Maximize natural light with strategic window placement and incorporate indoor plants to create a fresh and inviting atmosphere.
- Comfortable seating arrangement: Arrange furniture to foster a sense of community and connection while also offering personal space for those who prefer it. Utilize a mix of chairs, couches, and individual armchairs.
Furnishing and Decorating for Relaxation
- Comfort is key: Opt for plush, ergonomically designed furniture that caters to diverse body types and ages. Consider incorporating a mix of seating options, including armchairs, sofas, and individual chairs, to accommodate various needs, and ensure armrests are present on at least half the seating.
- Balance and flow: Arrange furniture thoughtfully to create a balanced flow of traffic and visual interest. Avoid blocking pathways or sightlines.
- Furniture size: Choose furniture scaled to the room size to avoid feeling cramped or overwhelmed. Consider using smaller-scale pieces in larger spaces to create intimate conversation areas.
Accessibility and Inclusivity
- Wheelchair-accessible spaces: Ensure doorways, pathways, and seating areas are easily accessible for those with mobility limitations. Provide grab bars in restrooms and consider lowering counters for individuals with different heights.
- Barrier-free design: This is crucial for ADA compliance. Ensure your waiting room is accessible to everyone, regardless of their physical abilities. Install ramps, wider doorways (at least 36 inches clear), and designated accessible seating areas in accordance with ADA guidelines.
- Sensory considerations: Provide options for individuals with sensory sensitivities. Offer noise-canceling headphones, dimmable lighting controls, and fidget toys to help manage sensory overload.
Amenities for Entertainment and Distraction
- Digital entertainment: Offer tablets pre-loaded with calming music, games, or educational content. Consider a digital signage system displaying patient education videos or local news.
- Children’s play area: Create a dedicated space for children with age-appropriate toys and activities to keep them occupied and engaged.
- Coffee and tea bar: Provide complimentary hot beverages for a touch of hospitality and comfort. Consider healthy snacks or bottled water for longer wait times.
Technology to Enhance the Experience
- Free Wi-Fi: Offer strong, reliable Wi-Fi connectivity for patients who want to stay connected or use online resources during their wait.
Appointment management system: Implement a digital system for appointment reminders, check-in, and estimated wait times, reducing anxiety and stress. - Telehealth capabilities: Consider incorporating telehealth options for remote consultations or follow-up appointments, improving convenience and accessibility.
- Multilingual resources: Make your practice welcoming to all by offering brochures and signage in multiple languages. Consider displaying translated patient education materials on TVs or tablets.
- Digital signage: Utilize digital displays to showcase patient testimonials, appointment updates, educational videos, or calming nature scenes.
Creating a Hygienic and Safe Environment
- Regular cleaning and disinfection: Maintain a high standard of cleanliness by implementing regular cleaning protocols and utilizing disinfectant wipes for high-touch surfaces.
- Air purification: Invest in air purification systems to improve air quality and reduce potential airborne contaminants.
- Ventilation: Ensure proper ventilation to circulate fresh air and minimize the risk of airborne transmission of illnesses.
Make Your Dental Waiting Room a Success With Expert Help!
Creating a dental office waiting room that fosters relaxation, inclusivity, and a positive patient experience doesn’t have to be a daunting task. By incorporating the key elements outlined above and adhering to ADA regulations, you can transform your waiting space into a haven of peace and comfort.
But remember, navigating design choices, construction details, and accessibility considerations can be complex. That’s where LUX Construction Group comes in. Our team of experienced professionals specializes in dental office design and remodeling, and we’re passionate about creating spaces that reflect your unique brand and patient-centric values.
Contact LUX Construction Group today for a free consultation. We’ll work closely with you to understand your vision, budget, and specific needs, and guide you through every step of the process. Let’s collaborate to create a dental office waiting room that truly shines and makes a lasting positive impression on your patients.
Remember, investing in your waiting room is an investment in your practice’s success. Give your patients the experience they deserve with the help of LUX Construction Group!

