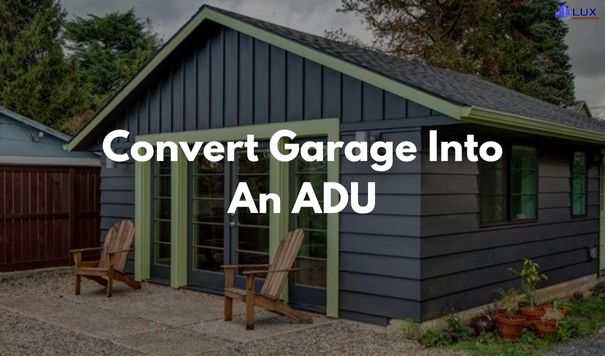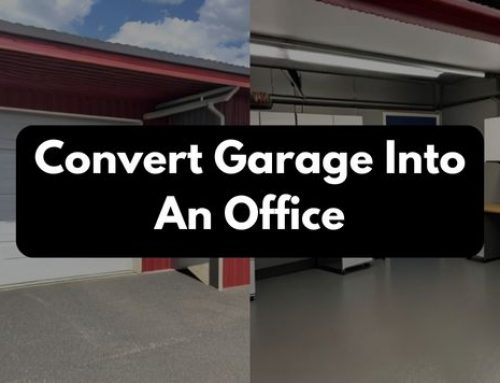Many people living in California have the question – can I convert my unused, existing garage into something livable space.
The answer is simple – “Yes you can convert!” But, there are some specific rules and regulations when it comes to ADU garage conversion in Los Angeles, California.
With the growing demand for garage conversions to accessory dwelling units (ADU), it lessens the housing shortage problem in the USA. Even the issues related to affordable housing and population density prompted the state of California to change the laws governing garage conversions to ADUs. This is even a great option to remove junk from your garages and use it as a habitable space.
However, the construction of garage conversions isn’t possible without proper planning and the assistance of professional contractors. In addition to this, the following state’s general guidelines for ADU garage conversion are a must. This way you can easily build a small home in your existing space. You can either rent out this converted space or use it for your purposes, like an additional bathroom, kitchen, open gym, or office.
The rest we will discuss in the following article, where we mentioned the difference between garage conversion and ADU, the steps of conversions, and specific floor plans.
Difference Between a Garage Conversion VS ADU
An ADU could be either an attached garage or a detached garage. There are differences between regulations for detached and attached ADUs. In some cases, an attached ADU may not exceed half the size of the primary dwelling unit. This is what you should take into account when you decide to construct an attached accessory dwelling unit from your garage.
Although some cities only permit 1,000 square feet for detached accessory dwelling units, detached accessory dwelling units can be as large as 1,200 square feet (check your local limits), regardless of the size of the primary dwelling. It may seem obvious, but converting a garage is not the same as new construction, so the process, timeline, budget, and key variables will differ.
Is Converting Garage Into an ADU Legal in California?
Yes, a Garage Conversion ADU is legal and can be built on any single-family home with residential zoning in California. Each city and county have slightly different rules about what is required to convert your garage into a rental. Still, according to the State of California’s new laws passed in January 2017, every California homeowner can convert their attached or detached garage into a livable, profitable home.
Can I Convert My Garage ADU or a JADU?
Following state rules is one thing that can help in converting a garage into Accessory Dwelling Unit. If you follow your local laws and regulations, you should be able to convert your garage. It’s wise to get professional help on your journey because you have a lot of rules to understand and remember.
Read More – To find out what you want, take a look at the ADU regulations for Los Angeles.
If your garage is attached to your house, it could be a JADU (Junior Accessory Dwelling Unit). It’s necessary to create JADUs from existing square footage within the primary residence. ADUs don’t have limitations as a JADU does. The main house of the owner must be 500 SF in size in order to rent out the JADU. If you live more than 1/2 miles from public transit, you must replace the parking in your garage if it is an ADU. Any future buyer of your home will be subject to these rules.
If you approve of these (and other) restrictions, you can turn your garage into a JADU and also build a detached ADU in your backyard. That is great news for homeowners who want to maximize their property’s rental potential.
But, one thing that needs to be kept in mind while building a rental unit, guest home, or home office, you must thoughtfully weigh the pros and cons to decide which ADU type is best for you, your property, and your lifestyle.
The plans are the first step in the process and can be a deciding factor in the success of this project. Having reliable site plans from professional architects and contractors for any project will help ensure the project’s ultimate success.
LUX Construction Group is a leading construction company in Los Angeles that is excellent at providing craftsmanship and detailed project management in its LA construction projects. Our general contractors work through proper plans that are needed to convert a garage to an ADU. They will help decide what amount of detail your project requires and execute your plans on time. So, let our professionals help you.
Garage to ADU Conversions: Follow These Steps
If you have decided to convert your garage into ADU, there are some simple steps you need to take into account. Following these essential steps will make sure your new ADU garage conversion is safe, legal, feasible, and viable. Let’s dive in!
Check If Garage Conversion Is Legal
The first step you need to take when you convert your garage to an ADU is to make sure it’s legal. You also need to check what your local authority allows and what permits you to need. Plus, there are fewer requirements for a garage ADU conversion. That you must take into account.
So, if you have a single-family home with residential zoning anywhere in California, you can convert your garage into an ADU. In Los Angeles, if you want to add a parking spot, you don’t have to cover it. As long as it’s at least 18 feet, it can be on a driveway. 8 x 8. 5 feet. In square measure.
Check The Condition Of Your Existing Garage
Before reaching the final conclusion, it’s recommended to check the current condition of your existing space. You need to start from the foundation, then move to framing and siding, roof structure, and plumbing & electrical. If you have no idea about these, it makes sense to hire a professional to inspect the structure for you.
Plan For Size
It’s often possible to plan a garage conversion using only the existing structure. But if you have a 10×20 garage, make sure this will meet your needs. Tiny homes certainly fit these dimensions. Nevertheless, you might want to go bigger even though the authorities usually accept them for ADU conversions.
When converting an existing garage structure, there are pros and cons. In Los Angeles, this means at least one parking space must be provided.
Do A Thorough Cost Estimate
While estimating the cost of your existing garage structure, it’s necessary to include plans, as well as the materials and labor costs for the conversion. Don’t forget to consider the cost of insulation, heating, plumbing, and energy.
Prepare Site & Building Plans
Do a complete site plan review for your ADU. Make sure all required items are on the site, such as a land use application checklist. Must have floor plans. Ensure that you have copies of building permits and building description bank slips from the Los Angeles County Building and Safety Officer and LA County Assessor RESPECTIVELY.
ADU Inspection
Inspections for garage conversions involve the followings:
- Existing parts of the structure should be as it is.
- Foundations.
- Structural tie-downs that hold walls to the concrete foundations.
- Insulation.
- Electrical and plumbing installations.
The local authority will issue a certificate of occupancy once it has given its final approval, which will allow you to move in with family members (parents or children) or new tenants.
Is a Garage Conversion ADU a Worthwhile Investment?
Yes, it’s true that garage conversions can increase the value of your property in terms of Return on Investment (ROI). It is almost universally true that a garage conversion will increase a property’s value more than it costs. However, there are more benefits than just financial ones. Think about how much more productive you will be if you have your own office. Having a safe, comfortable home for your aging loved ones will bring you great comfort. Even ADU garage conversions (which is now a private guest suite) bring a comfortable environment for hosting your out-of-town guests.
Different Garage Conversion ADU Floor Plans
So, what does your garage conversion ADU look like? Whether you’re planning to build a modest garage conversion or renovate your existing conversion unit, it’s necessary to have a good design and plan.
Modest Garage Conversion Plan
It’s easy to convert an existing attached 2-car garage into a studio apartment conversion with a small kitchen, full-size bathroom, and large open living room/bedroom. This type of ADU is the least expensive to plan and build. And, it’s a great choice for a family with two young children.
Garage Conversion Plan with Small Addition
If you have an existing 2-car detached garage with a small 100 SF addition, you can convert it into a bedroom. This floorplan is a suitable choice for a young couple who wanted to rent it out for their mortgage payment and move into their dream home in a few years.
Garage Conversion Rebuild with Second Story Addition
If your existing garage is not large enough to accommodate the size of ADU, a garage conversion rebuild is the perfect answer. In this, you can double the floor space with a second-story addition. This ADU type is for a hard-working couple to use as a home office, guest suite, and pool house.
How Much Will It Cost to Convert a Garage Into an ADU?
Generally, the ADU garage conversion cost depends on the condition and location of your garage. On average, the roughly cost of converting your garage into an ADU is $100,000 to $350,000, depending on location, square footage, size, and other parameters. For example, a new 500 SF stand-alone unit in California cost around $240,000 or more. Whereas a 400 SF garage conversion costs around $130,000.
The cost of additional work depends on the garage’s age, your property’s condition, and the facilities you want to add to your converted garage. As we mentioned above, Garages more than 30 years old are most likely not good for conversion. Because it will be incredibly costly due to bringing older construction up to code.
Garage conversions cost more per square foot than typical single-family homes due to the following reasons:
- Paying for all the infrastructure of a larger home, including plumbing, heating, bath, and kitchen.
- Using the envelope of the existing garage and need to install everything from infrastructure to final finishes.
- Fixed costs associated with adu permitting and design fees.
- General contractors charge more per square foot than larger homes because the margins are smaller.
LUX Construction Group – Get Help!
As discussed previously, a garage conversion ADU is an excellent and affordable option to add livable space to an existing space. This is a quick need for housing or a rental apartment.
So, if you have decided on an overall ADU plan, including detached or attached, electrical, plumbing, roof structure, and foundation, it’s time to hire a contractor to run things smoothly. In these, we LUX Construction Group assist you. Just come to us with your number of queries, and we promise to help you with those.


