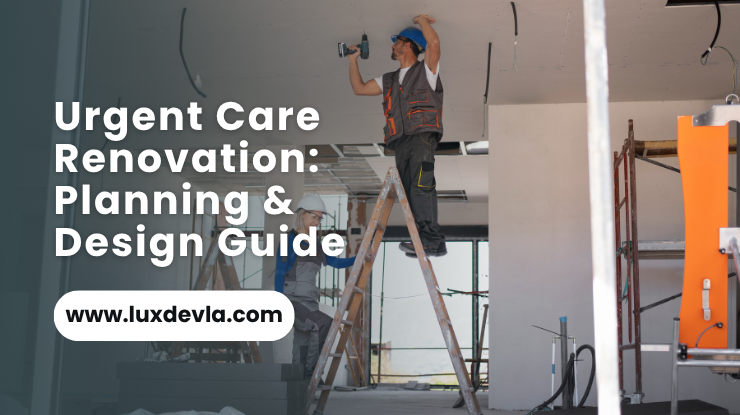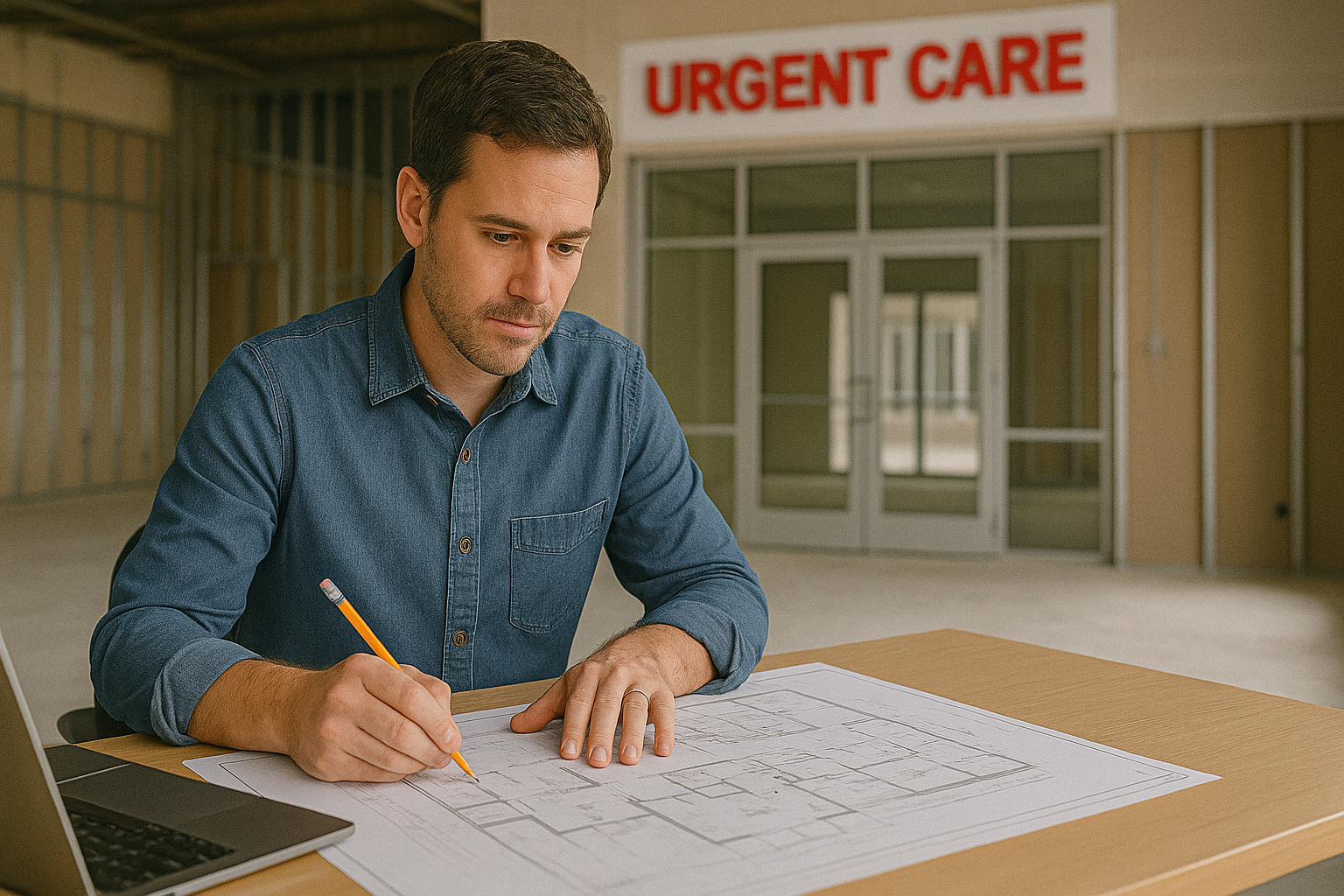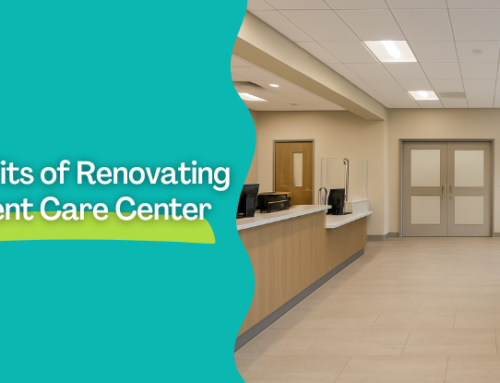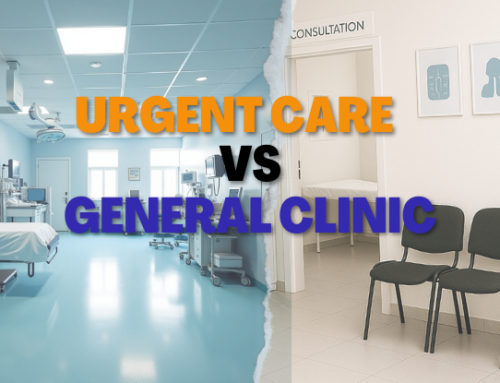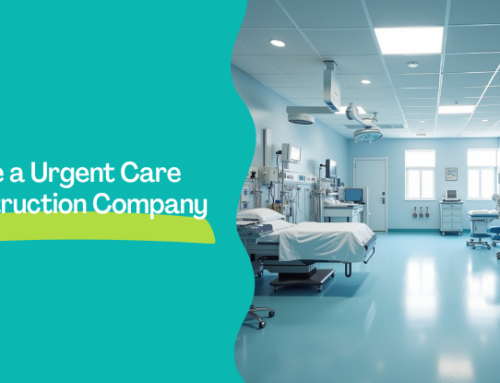Is your urgent care clinic built to handle today’s evolving healthcare demands?
As patient expectations shift and regulatory standards intensify, more healthcare operators are turning to strategic renovations to stay competitive. Upgrading your urgent care facility is no longer just about aesthetics; it’s about optimizing clinical workflows, integrating modern medical technology, and aligning your operations with current compliance mandates.
Understanding the urgent care renovation timeline is essential for ensuring smooth project execution, from pre-planning and permits to construction and final inspections. At Lux Development Group, we specialize in healthcare facility transformations that prioritize operational efficiency, patient experience, and on-time delivery—ensuring that every phase of your urgent care renovation process is guided by expertise and precision.
Contents
- Why Renovate? Key Drivers in Urgent Care Overhauls
- Phase 1: Pre-Renovation Planning of Urgent Care Clinic (4–12 Weeks)
- Define Project Scope and Clinical Objectives
- Conduct Site Assessment & Feasibility Analysis
- Establish Budget & Financial Strategy
- Assemble a Healthcare-Experienced Prfcommoject Team
- Zoning Research & Code Pre-Checks
- Phase 2: Design & Pre-Construction of Urgent Care Clinic (6–16 Weeks)
- Clinical Layout & Workflow Optimization
- Interior Design & Material Selection
- MEP Engineering for Medical Use
- Construction Document Finalization & Value Engineering
- Permit Preparation & Contractor Selection
- Phase 3: Permitting & Regulatory Approvals of Urgent Care Clinic (4–12+ Weeks)
- Submitting Plans to Authorities
- Responding to Reviewer Comments
- Securing Core Permits
- Planning for Inspection Milestones
- Phase 4: Construction & Build-Out of Urgent Care Clinic (8–20+ Weeks)
- Site Prep & Selective Demolition
- Structural Framing & Core Build-Out
- MEP Rough-Ins (Mechanical, Electrical, Plumbing)
- Mid-Construction Inspections
- Interior Finishing
- Exterior Enhancements (If Applicable)
- Phase 5: Equipment, Furnishings & Technology Installation (2–6 Weeks)
- Medical Equipment Delivery & Placement
- Furniture Setup for Patient & Staff Zones
- IT Infrastructure & Technology Deployment
- Environmental Branding & Signage
- Phase 6: Final Inspections, Licensing & Staff Readiness of Urgent Care Clinic (2–8 Weeks)
- Final Building Inspections & Certificate of Occupancy
- Health Department Approvals
- Licensing & Regulatory Updates
- Staff Training & Onboarding
- Final Cleaning & Punch List Resolution
- Phase 7: Pre-Opening & Grand Opening of Urgent Care Clinic (1–2 Weeks)
- Stocking Clinical and Administrative Supplies
- Systems Testing & Workflow Simulations
- Marketing & Community Outreach
- Optional Soft Opening
- Grand Opening Day
- Managing Renovation Timelines & Common Pitfalls
- Set Realistic Expectations for Timelines
- Build a Contingency Budget
- Prioritize Communication with Your Renovation Team
- Accelerate Decision-Making Cycles
- Mitigate Disruption for Active Clinics
- Conclusion
Why Renovate? Key Drivers in Urgent Care Overhauls
While many clinics acknowledge the value of modernization, the decision to renovate an urgent care center is often driven by operational data, shifting healthcare delivery models, and competitive market demands. Renovation isn’t simply about aesthetics—it’s about strategic alignment with future-ready care.
- Solving Operational Bottlenecks: Inefficient room layouts, limited treatment capacity, or poor spatial flow can directly impact patient throughput and staff performance. Renovation enables physical restructuring that solves these functional constraints.
- Enabling Strategic Growth: For clinics aiming to add specialized services (e.g., pediatric urgent care, imaging), a remodel provides the spatial and infrastructural changes necessary to support expansion.
- Preparing for Regulatory Shifts: Healthcare regulations are evolving faster than many facilities are adapting. Renovation ensures your clinic meets upcoming ADA standards, infection control mandates, and digital health infrastructure requirements.
- Positioning for Market Differentiation: A modern, well-branded facility signals credibility to both patients and partners. In competitive healthcare markets, appearance and layout can influence patient choice and referral behavior.
- Increasing Asset Value: For property owners and healthcare investors, a professionally executed renovation often yields strong ROI by increasing the operational and commercial value of the facility.
Once the strategic case is clear, the next question becomes: how do you initiate a renovation project that aligns with your business goals and clinical mission? It all begins with careful planning.
Let’s explore the foundational phase that sets the tone for every stage that follows.
Phase 1: Pre-Renovation Planning of Urgent Care Clinic (4–12 Weeks)
The success of any urgent care renovation timeline hinges on what happens before a single wall is removed or a blueprint is drawn. This initial phase is about clarity—defining what you’re building, why, and whether your current location can support it.
Define Project Scope and Clinical Objectives
Start by identifying pain points in your current layout: Are exam rooms undersized? Is the flow from check-in to treatment inefficient? Clarifying your goals—whether it’s adding capacity, improving patient triage, or enabling telemedicine—will shape every subsequent decision.
Conduct Site Assessment & Feasibility Analysis
Bring in experts to evaluate your structure’s readiness. This includes load-bearing walls, HVAC compatibility with clinical equipment, and plumbing adequacy. MEP systems (Mechanical, Electrical, Plumbing) in healthcare settings must meet clinical-grade specs—a detail often missed in early planning.
Establish Budget & Financial Strategy
Begin with a high-level cost estimate and refine it through consultation with healthcare-focused general contractors. Determine your funding approach—whether internal reserves, financing, or capital leases. Remember to build in a 10–15% contingency buffer for unknowns.
Assemble a Healthcare-Experienced Prfcommoject Team
This should include an architect well-versed in urgent care design, a general contractor with experience in medical renovation, and—if internal bandwidth is limited—a project manager to oversee scope, schedule, and compliance. An experienced team reduces risk and ensures regulatory foresight.
Zoning Research & Code Pre-Checks
Zoning laws and healthcare building codes can impact design flexibility. Local ordinances may restrict signage, parking ratios, or clinic hours. Investigate these constraints upfront to avoid project-halting surprises during permitting.
With your goals defined, your site assessed, and a qualified team in place, you’re ready to move from vision to design. The next phase transforms clinical strategy into architectural reality—where every square foot must earn its role in patient care delivery.
Did you know that In 2023, 56% of healthcare construction projects were renovations, indicating a shift towards updating existing facilities over new constructions?
Phase 2: Design & Pre-Construction of Urgent Care Clinic (6–16 Weeks)
This phase ensures your facility layout supports patient throughput, staff efficiency, and technology integration—all while aligning with local code and healthcare best practices.
Clinical Layout & Workflow Optimization
Architects begin by mapping out zones—reception, waiting, triage, exam rooms, and staff areas – based on your clinic’s specific service model. Every square foot must support infection control, accessibility, and operational fluidity. Incorporating evidence-based design principles can also enhance patient outcomes and satisfaction.
Interior Design & Material Selection
Choose finishes that reflect your brand while supporting hygiene and durability. Non-slip flooring, antimicrobial surfaces, and zoned lighting plans contribute to both patient comfort and regulatory compliance. Interior aesthetics play a subtle but powerful role in patient perception and brand trust.
MEP Engineering for Medical Use
Designing the mechanical, electrical, and plumbing systems requires more than just meeting code – it must anticipate future capacity. This includes proper HVAC zoning for infection control, electrical loads for diagnostic equipment, and backup power routing for essential systems.
Construction Document Finalization & Value Engineering
Your architect and contractor will collaborate to produce the final construction documents, which contractors will use to price and build the project. If the design exceeds budget, value engineering helps reduce cost without compromising clinical function or code adherence.
Permit Preparation & Contractor Selection
If your builder isn’t already chosen, now is the time to solicit bids. Be sure your RFP process prioritizes healthcare-specific experience. Simultaneously, your design team will prepare all documentation needed for local permitting—floor plans, egress paths, mechanical specs, and accessibility conformance.
With plans finalized and documents submitted, the renovation enters its most unpredictable phase: permitting. Regulatory timelines can vary widely across jurisdictions, making it essential to track approvals carefully and stay responsive to reviewer feedback.
Phase 3: Permitting & Regulatory Approvals of Urgent Care Clinic (4–12+ Weeks)
Even the most precisely designed renovation plans can stall if the permitting phase is mismanaged. In healthcare construction, this step is more than a formality – it ensures your build-out aligns with building safety codes, public health mandates, and medical-use zoning regulations.
Submitting Plans to Authorities
Your architecture team will submit sealed drawings to the relevant local agencies—often including the building department, health department, fire marshal, and ADA compliance officer. Each entity will be reviewed with a unique lens, from infection control to egress routes.
Responding to Reviewer Comments
Expect multiple rounds of back-and-forth. It’s common for reviewers to request clarifications or modifications, especially on fire-rated assemblies, HVAC isolation zones, and ADA pathways. Quick responses from your project team can compress this timeline considerably.
Securing Core Permits
Once your plans meet jurisdictional standards, permits will be issued—typically including building, plumbing, electrical, and mechanical.
Some locations may also require a separate medical facility use permit or infection control risk assessment (ICRA) approval.
Planning for Inspection Milestones
Begin coordinating your inspection timeline with construction planning. Early clarity on when and how inspectors will assess work-in-progress phases (e.g., framing, MEP rough-in) reduces the risk of costly stop-work orders or rework during build-out.
Once permits are in hand, you’re cleared for takeoff. The construction phase marks a visible transformation of your urgent care center where every decision made in design begins to take physical form.
Phase 4: Construction & Build-Out of Urgent Care Clinic (8–20+ Weeks)
This is the phase where walls are framed, systems are installed, and your new urgent care environment takes shape. Strategic sequencing, communication, and oversight are vital to maintaining timelines and minimizing disruption—especially for renovations occurring in active clinics.
Site Prep & Selective Demolition
Before construction begins, the site must be cleared. This could involve the demolition of interior partitions, removal of outdated finishes, or structural shoring if expansions are planned. Infection control measures—such as dust barriers and negative air pressure zones—are essential when renovating an operational clinic.
Structural Framing & Core Build-Out
Framing defines the new space. Load-bearing walls, partition framing, and ceiling grid systems are installed according to the final plan set. This stage sets the foundation for everything from cabinetry placement to lighting zones.
MEP Rough-Ins (Mechanical, Electrical, Plumbing)
Trades begin installing behind-the-wall systems. Ductwork, conduit, electrical panels, gas lines, and medical plumbing fixtures are placed as per healthcare-grade specifications. Coordination between trades ensures systems don’t conflict in limited ceiling and wall cavities.
Mid-Construction Inspections
Regulatory agencies will typically require inspections at this stage. These include structural framing, MEP installations, and fireproofing checks. Passing these checkpoints is mandatory before walls can be closed and finishes applied.
Interior Finishing
With rough-ins approved, the clinic begins to look operational. Drywall is hung and painted, flooring installed, and acoustical ceilings completed. Paint, millwork, and cabinetry should align with brand standards and durability requirements for medical environments.
Exterior Enhancements (If Applicable)
If your scope includes façade work, signage base installation, or ADA path of travel improvements, they typically occur during this period – ideally overlapping with interior work to avoid extending the timeline.
With the structure complete and finishes applied, attention now turns to the tools and technologies that will make the renovated space functional.
Let’s move into the stage where equipment, furnishings, and medical systems are deployed and tested.
Phase 5: Equipment, Furnishings & Technology Installation (2–6 Weeks)
This phase focuses on installing the medical equipment, furniture, and technology infrastructure necessary to run a modern urgent care clinic. Coordination is essential to ensure smooth integration and minimal rework.
Medical Equipment Delivery & Placement
From X-ray units and exam tables to EKG machines and sterilizers, every piece of clinical equipment must be delivered, calibrated, and installed according to layout specs. Equipment paths must remain clear and ADA-compliant, with appropriate clearances for mobile carts and staff movement.
Furniture Setup for Patient & Staff Zones
Reception desks, waiting room seating, clinical workstations, and private offices are furnished. Prioritize ergonomic designs and durable finishes for high-traffic areas. The furniture layout should reflect infection control strategies and patient privacy standards.
IT Infrastructure & Technology Deployment
Install critical systems like electronic health records (EHR), patient check-in kiosks, telemedicine workstations, Wi-Fi access points, VoIP phones, and security systems. Coordinate closely with IT integrators to verify power and data port locations, and to run diagnostics on all networked devices.
Environmental Branding & Signage
Final interior and exterior signage is placed to reflect your clinic’s brand identity. Wall graphics, directional signage, and compliance postings should be positioned for clear visibility and regulatory adherence.
With your space now fully equipped and connected, the focus shifts to final validations. Inspections, licensing, and team onboarding bring your renovation full circle—ensuring that the upgraded facility is ready for safe and efficient care.
Phase 6: Final Inspections, Licensing & Staff Readiness of Urgent Care Clinic (2–8 Weeks)
Before your urgent care facility can reopen to the public, it must clear a series of inspections and regulatory hurdles. This phase ensures your space meets safety, clinical, and operational standards—and that your staff is fully prepared to function within the newly renovated environment.
Final Building Inspections & Certificate of Occupancy
Local building inspectors will verify that all systems—structural, electrical, plumbing, HVAC—have been installed per approved plans. A Certificate of Occupancy (CO) will only be issued once the facility is deemed safe and fully code-compliant.
Health Department Approvals
In parallel, your clinic must undergo health department inspections. These evaluations assess infection control measures, treatment room hygiene standards, sharps containment protocols, and biohazard waste disposal systems. Approval is required before clinical operations can begin.
Licensing & Regulatory Updates
Depending on your state and renovation scope, you may need to reapply or update your healthcare facility license. Be prepared to submit floor plans, equipment lists, and operational policies to support compliance verification.
Staff Training & Onboarding
Introduce your staff to the renovated space through structured walk-throughs and role-based simulations. This includes training on new equipment, revised workflows, and updated protocols for emergencies and infection prevention.
Final Cleaning & Punch List Resolution
A detailed environmental cleaning is required post-construction. Simultaneously, your contractor will complete a final “punch list” of minor fixes—paint touch-ups, hardware adjustments, signage corrections—to ensure the facility is turnkey.
With approvals secured and staff trained, the final phase of the renovation timeline is all about execution and engagement—stocking supplies, testing systems, and reintroducing your upgraded clinic to the community.
Phase 7: Pre-Opening & Grand Opening of Urgent Care Clinic (1–2 Weeks)
After weeks or months of renovation, your clinic is nearly ready to reopen. This brief but critical final stage ensures that operational systems, clinical workflows, and public-facing experiences are fully functional and aligned with your brand promise.
Stocking Clinical and Administrative Supplies
Ensure exam rooms, triage areas, staff workstations, and reception desks are fully stocked. Inventory should include PPE, diagnostic tools, cleaning products, medical disposables, forms, and office supplies. Use a standardized checklist to minimize omissions.
Systems Testing & Workflow Simulations
Run dry tests on your EHR systems, phones, telehealth integrations, and medical equipment. Simulate typical care pathways—like intake to discharge—to confirm operational flow, detect errors, and fine-tune response procedures.
Marketing & Community Outreach
Leverage your renovation as a branding and patient acquisition opportunity. Launch email campaigns, social media announcements, press releases, and on-site tours. Consider hosting healthcare partners, referring physicians, or local officials to build credibility and drive referrals.
Optional Soft Opening
If time allows, open for a limited number of patients before the full launch. This “beta test” allows staff to adjust in real-time and uncovers friction points without the pressure of full-capacity operations.
Grand Opening Day
Your official launch should feel smooth, organized, and celebratory. Staff should be visibly prepared, the environment pristine, and signage in place. This moment isn’t just ceremonial—it sets the tone for how patients will perceive your facility going forward.
With your grand opening complete, it’s tempting to consider the project finished. However, sustained success depends on how you manage expectations, handle curveballs, and maintain momentum from day one.
Managing Renovation Timelines & Common Pitfalls
Even with the best plans, healthcare renovation projects are susceptible to unexpected delays and budget shifts. Knowing what to anticipate—and how to proactively manage risk—can make the difference between a smooth buildout and a costly disruption.
Set Realistic Expectations for Timelines
Factors like permitting delays, material shortages, and subcontractor availability can stretch timelines. Plan your launch date with buffer time, especially if your project requires phased occupancy or specialized inspections.
Build a Contingency Budget
Industry best practice recommends reserving 10–15% of your total project budget for unforeseen costs. This may cover structural surprises, permit resubmissions, or sudden price hikes in key materials like copper or HVAC components.
Prioritize Communication with Your Renovation Team
Consistent updates between architects, contractors, and clinic leadership are vital. Use collaborative project management tools to share decisions, approvals, and site updates in real-time.
Accelerate Decision-Making Cycles
Many delays are self-inflicted—caused by waiting too long to approve finishes, resolve change orders, or clarify scope. Designate one decision-maker with the authority to approve changes swiftly.
Mitigate Disruption for Active Clinics
If you’re renovating while operational, use phased construction, temporary partitions, and after-hours scheduling to minimize disruption. Clear signage and proactive communication with patients about construction noise or rerouted foot traffic is essential.
Having covered the full urgent care renovation timeline and its management nuances, let’s close by recapping key takeaways—and outlining how your organization can turn planning into execution.
Conclusion
Renovating an urgent care clinic is more than a construction project – it’s a strategic investment in patient experience, regulatory compliance, and long-term operational efficiency. By understanding the full urgent care renovation timeline – from early planning through the grand opening—you equip your team to avoid common pitfalls, stay on budget, and create a facility that reflects your mission and meets the demands of modern healthcare delivery.
Whether you’re expanding services, modernizing aesthetics, or optimizing clinical workflows, success starts with a plan—and the right partners.
Ready to transform your urgent care facility with confidence?
Contact the experts at Lux Development Group for a tailored consultation to guide your next move.

