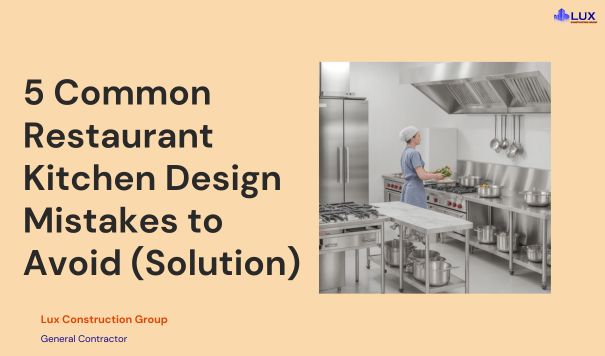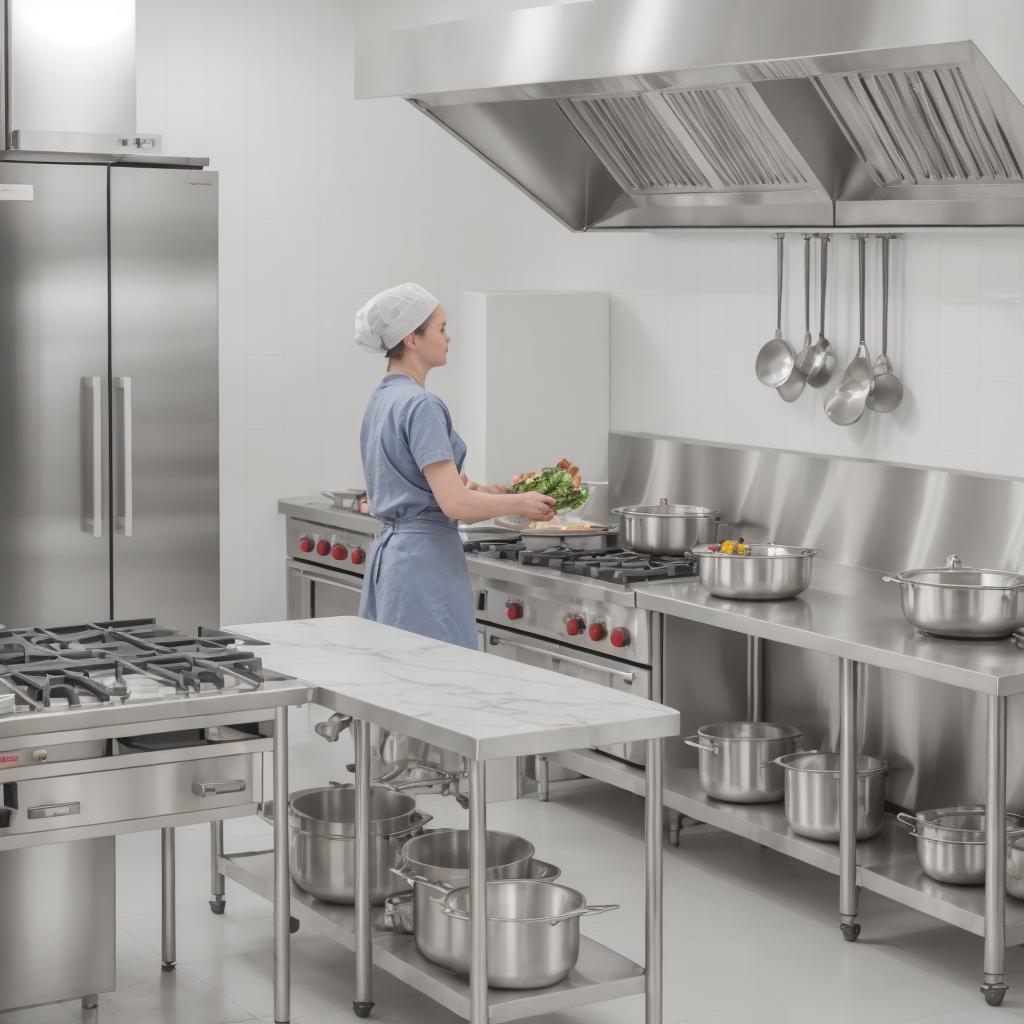In the competitive world of the restaurant industry, a well-designed restaurant kitchen is essential for the smooth operation of any food service establishment. It not only impacts the efficiency and productivity of your staff but also affects the overall dining experience for your customers.
This guide highlights the five most common restaurant kitchen design mistakes to avoid, helping you optimize your space and create a functional, seamless workflow that enhances your business’s success. These common mistakes can lead to safety hazards, decreased efficiency, and even financial losses.
Contents
- 5 Common Mistake in the Restaurant Kitchen Design
- Lack of Adequate Space in Kitchen
- Poor Workflow and Traffic Flow
- Inadequate Ventilation and Exhaust Systems
- Insufficient Space for Storage
- Inefficient Space for Kitech Appliances
- Common Mistakes in Equipment Placement
- Conclusion
- Restaurant Construction and Remodeling Contractor
5 Common Mistake in the Restaurant Kitchen Design
The design of a restaurant kitchen has a significant impact on the efficiency and safety of food preparation. A well-designed kitchen will allow employees to move around easily, access the necessary equipment and ingredients quickly, and keep the kitchen clean and organized.
The purpose of this guide is to help restaurant owners and operators avoid common kitchen design mistakes. By following the tips in this guide, you can create a safe, efficient, and productive kitchen that will help your business succeed.
Lack of Adequate Space in Kitchen
One of the most common mistakes in restaurant kitchen design is not planning for adequate space. This can lead to a number of problems, including:
- Employees having to work in cramped quarters, which can increase the risk of accidents.
- Equipment being placed too close together, which can make it difficult to clean and maintain.
- Not enough space for storage, which can lead to clutter and food spoilage.
Effective space planning is crucial for optimizing the utilization of your restaurant kitchen. It involves analyzing your specific needs, considering the available square footage, and allocating space for different functional areas.
-
Key Considerations for Effective Space Planning
When planning your restaurant kitchen layout, including determining the right amount of space for each functional area, creating efficient workstations, and ensuring easy accessibility to equipment and supplies.
Poor Workflow and Traffic Flow
Another common mistake in restaurant kitchen design is poor workflow and traffic flow. This can lead to a number of problems, including:
- Employees have to travel long distances to get to the equipment they need.
- Employees have to cross paths with each other frequently, which can increase the risk of accidents.
- Equipment being placed in the wrong location, which can make it difficult to use efficiently.
Efficient workflow is vital for ensuring smooth operations and timely service. It involves the logical sequence of tasks and the movement of staff and ingredients throughout the kitchen.
Workflow is the process of moving food through a restaurant kitchen from preparation to service. A well-designed kitchen will have a smooth and efficient workflow.
-
Common Workflow Mistakes to Avoid
Common mistakes such as improper positioning of workstations, inadequate separation of preparation and cooking areas, and inefficient traffic flow that disrupts the natural progression of tasks.
-
Optimizing Traffic Flow for Efficiency
Here are some tips for optimizing traffic flow in a restaurant kitchen:
Use the space efficiently.
Provide adequate space for employees to work.
Consider the flow of traffic in the kitchen.
Make sure the kitchen is easy to clean and maintain.
Inadequate Ventilation and Exhaust Systems
Poor ventilation is a major safety hazard in restaurant kitchens. Fumes, grease, and heat can build up in the kitchen, creating a dangerous environment for employees. In addition, poor ventilation can lead to food contamination, which can make customers sick.
The ventilation system in a restaurant kitchen should be designed to remove fumes, grease, and heat from the air. The system should also be equipped with filters to trap particulate matter.
-
Key Considerations for Effective Ventilation and Exhaust Systems
Essential factors to consider when designing ventilation and exhaust systems, such as the appropriate size and placement of hoods, adequate air exchange rates, and compliance with local building codes.
Insufficient Space for Storage
Proper storage and organization are essential in a restaurant kitchen to keep food safe and to make it easy to find the ingredients and equipment you need. Efficient storage and organization are vital for minimizing clutter, maintaining cleanliness, and maximizing productivity in your kitchen. Proper storage helps you stay organized, reduces food waste, and enables quick access to necessary ingredients and supplies.
-
Consequences of Poor Storage and Organization
The consequences of poor storage and organization can be significant. These consequences include:
- Food contamination.
- Decreased efficiency.
- Increased stress levels for employees.
- Decreased customer satisfaction.
-
Strategies for Effective Storage and Organization
Discover practical strategies for optimizing storage and organization, including implementing appropriate shelving systems, labeling and categorizing ingredients, and regularly auditing and maintaining inventory.
Inefficient Space for Kitech Appliances
The placement of equipment plays a significant role in optimizing kitchen operations. Proper placement enhances efficiency, reduces unnecessary movement, and promotes a streamlined workflow.
-
Common Mistakes in Equipment Placement
Here are some common mistakes in equipment placement to avoid:
- Placing equipment in the wrong location.
- Not providing adequate space for employees to work.
- Not considering the flow of traffic in the kitchen.
- Not using the space efficiently.
-
Tips for Optimizing Equipment Placement
The arrangement of equipment for maximum efficiency, including grouping equipment according to function, ensuring ergonomic design principles, and maintaining proper clearance for safe operations.
Here are some tips for optimizing equipment placement in a restaurant kitchen:
- Use the space efficiently.
- Provide adequate space for employees to work.
- Consider the flow of traffic in the kitchen.
- Make sure the kitchen is easy to clean and maintain.
Conclusion
In conclusion, avoiding common restaurant kitchen design mistakes is crucial for creating a functional, efficient, and safe environment that supports the success of your business. By prioritizing space planning, workflow optimization, proper ventilation, strategic equipment placement, and effective storage and organization, you can enhance your kitchen operations, boost productivity, and provide a superior dining experience to your customers.
Remember, a well-designed kitchen is the heart of a successful restaurant, and by implementing the insights from this guide, you can avoid the pitfalls that many establishments encounter. Take the necessary steps to optimize your restaurant kitchen design and set yourself up for long-term success in the competitive culinary industry.
Restaurant Construction and Remodeling Contractor
Looking to avoid common restaurant kitchen design mistakes and create an efficient, functional space for your business? Look no further! Lux Construction Group is a team of experienced restaurant construction and remodeling contractors here to help.
With our expertise in restaurant construction and remodeling, we can guide you through the process, ensuring a seamless workflow, proper equipment placement, and optimal storage solutions.
Reach out to us today to metamorphose your restaurant kitchen into a finely-tuned culinary sanctuary that not only amplifies efficiency but also elevates your patrons’ dining experience. Entrust your restaurant construction and remodeling endeavors to the experts.



